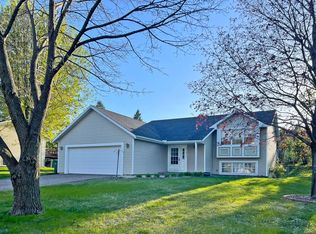Closed
$435,000
17469 Inland Loop, Lakeville, MN 55044
4beds
1,825sqft
Single Family Residence
Built in 1989
0.26 Acres Lot
$433,600 Zestimate®
$238/sqft
$2,621 Estimated rent
Home value
$433,600
$403,000 - $468,000
$2,621/mo
Zestimate® history
Loading...
Owner options
Explore your selling options
What's special
Captivating Lakeville Gem - Your Dream Home Awaits! Prepare to be enchanted by this extraordinary Lakeville, Mn residence, a true masterpiece brimming with modern upgrades and irresistible charm! Nestled in the heart of vibrant Lakeville, this meticulously maintained home, cherished by its owners since 2003, is ready to steal your heart. Boasting a 2017 roof, a freshly updated 2020 water heater, air conditioner, asphalt driveway, and lower-level bathroom, this home blends timeless elegance with contemporary comforts. Step inside to discover an open-concept layout that flows seamlessly, anchored by a dazzling kitchen featuring sleek quartz countertops, crisp white cabinetry, stainless steel appliances, and a sprawling center island perfect for gatherings. The adjacent sunroom/3-season porch floods the space with natural light, opening to a massive backyard enveloped by a full privacy fence-your personal haven for pets, gardening, or unforgettable outdoor fun. Savor summer evenings on the expansive deck, relax on the walkout porch, or entertain in style at the outdoor kitchen and sitting area. Thoughtfully adorned with chic, on-trend colors and finishes, this home radiates warmth and sophistication from the moment you cross the threshold. With three distinct outdoor retreats, you'll find endless ways to unwind in your private oasis. Plus, its prime location puts you steps from top-rated schools, lush parks, golf courses, scenic trails, and Lakeville's best shops and dining-everything you need for a vibrant lifestyle! Don't wait-this stunning home won't last long! Schedule your private tour today and experience the magic of Lakeville living.
Zillow last checked: 8 hours ago
Listing updated: July 07, 2025 at 08:16am
Listed by:
Thomas J. Sommers 952-994-7204,
Coldwell Banker Realty
Bought with:
Patricia A Hase
Coldwell Banker Realty
Source: NorthstarMLS as distributed by MLS GRID,MLS#: 6720326
Facts & features
Interior
Bedrooms & bathrooms
- Bedrooms: 4
- Bathrooms: 3
- Full bathrooms: 1
- 3/4 bathrooms: 2
Bedroom 1
- Level: Upper
- Area: 165 Square Feet
- Dimensions: 15x11
Bedroom 2
- Level: Upper
- Area: 143 Square Feet
- Dimensions: 13x11
Bedroom 3
- Level: Upper
- Area: 198 Square Feet
- Dimensions: 22x9
Bedroom 4
- Level: Lower
- Area: 90 Square Feet
- Dimensions: 10x9
Deck
- Level: Main
- Area: 121 Square Feet
- Dimensions: 11x11
Family room
- Level: Lower
- Area: 225 Square Feet
- Dimensions: 15x15
Kitchen
- Level: Main
- Area: 299 Square Feet
- Dimensions: 23x13
Living room
- Level: Main
- Area: 234 Square Feet
- Dimensions: 18x13
Patio
- Level: Lower
- Area: 220 Square Feet
- Dimensions: 20x11
Porch
- Level: Main
- Area: 132 Square Feet
- Dimensions: 12x11
Heating
- Forced Air
Cooling
- Central Air
Appliances
- Included: Dishwasher, Disposal, Double Oven, Dryer, Gas Water Heater, Water Filtration System, Microwave, Range, Refrigerator, Stainless Steel Appliance(s), Washer, Water Softener Rented
Features
- Basement: Block,Daylight,Drain Tiled,Finished,Full,Storage Space,Walk-Out Access
- Has fireplace: No
Interior area
- Total structure area: 1,825
- Total interior livable area: 1,825 sqft
- Finished area above ground: 1,247
- Finished area below ground: 528
Property
Parking
- Total spaces: 2
- Parking features: Attached, Asphalt, Electric, Garage Door Opener, Storage
- Attached garage spaces: 2
- Has uncovered spaces: Yes
Accessibility
- Accessibility features: None
Features
- Levels: Three Level Split
- Patio & porch: Deck, Patio, Porch, Rear Porch, Screened
- Pool features: None
- Fencing: Full,Privacy,Wood
Lot
- Size: 0.26 Acres
- Features: Irregular Lot
Details
- Foundation area: 1247
- Parcel number: 223330003100
- Zoning description: Residential-Single Family
Construction
Type & style
- Home type: SingleFamily
- Property subtype: Single Family Residence
Materials
- Fiber Board, Block
- Roof: Age 8 Years or Less,Asphalt
Condition
- Age of Property: 36
- New construction: No
- Year built: 1989
Utilities & green energy
- Electric: Circuit Breakers
- Gas: Natural Gas
- Sewer: City Sewer/Connected
- Water: City Water - In Street
Community & neighborhood
Location
- Region: Lakeville
- Subdivision: Homestead Creek
HOA & financial
HOA
- Has HOA: No
Other
Other facts
- Road surface type: Paved
Price history
| Date | Event | Price |
|---|---|---|
| 6/30/2025 | Sold | $435,000+3.6%$238/sqft |
Source: | ||
| 5/28/2025 | Pending sale | $419,900$230/sqft |
Source: | ||
| 5/16/2025 | Listed for sale | $419,900+82.6%$230/sqft |
Source: | ||
| 6/12/2003 | Sold | $230,000+10.6%$126/sqft |
Source: Public Record Report a problem | ||
| 1/24/2003 | Sold | $208,000$114/sqft |
Source: Public Record Report a problem | ||
Public tax history
| Year | Property taxes | Tax assessment |
|---|---|---|
| 2024 | $4,018 -2% | $336,100 -0.5% |
| 2023 | $4,100 +3.5% | $337,900 +3% |
| 2022 | $3,960 +2.5% | $328,200 +11.8% |
Find assessor info on the county website
Neighborhood: 55044
Nearby schools
GreatSchools rating
- 6/10Eastview Elementary SchoolGrades: K-5Distance: 0.7 mi
- 8/10Century Middle SchoolGrades: 6-8Distance: 1.2 mi
- 10/10Lakeville North High SchoolGrades: 9-12Distance: 2.3 mi
Get a cash offer in 3 minutes
Find out how much your home could sell for in as little as 3 minutes with a no-obligation cash offer.
Estimated market value$433,600
Get a cash offer in 3 minutes
Find out how much your home could sell for in as little as 3 minutes with a no-obligation cash offer.
Estimated market value
$433,600
