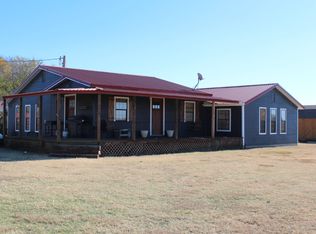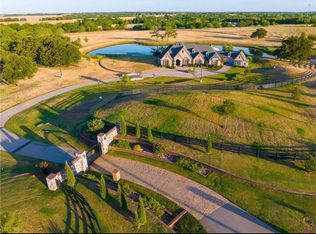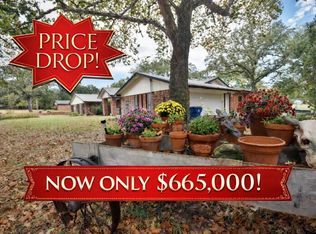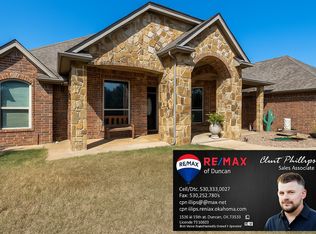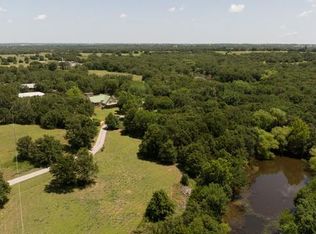The Ultimate Adobe Sanctuary: A Fortress with Native American Roots
This adobe home, on 20 acres of stunning landscape, is a fortress and a sanctuary. Constructed with 12-inch-thick concrete and stucco walls boasting an R50 insulation rating, and a six-inch sloped concrete roof designed to channel rainwater, it’s as energy-efficient as it is durable. Reinforced windows with steel plates, two-inch-thick alder wood doors with oak cross-timbers, and a steel-doored basement shelter make it a true stronghold.
Inside, the home radiates warmth and craftsmanship. Hand-stained concrete floors, grooved to resemble rustic tile, pair beautifully with 12-inch log beams that frame the ceilings. A corner fireplace adds an impressive focal point, while custom red oak cabinets and tile inlays enrich the kitchen’s charm. Thoughtful details like a cherry-red clawfoot tub and mission-style alder wood doors reflect timeless elegance. The layout ensures stunning views of the courtyards and surrounding property, creating a seamless blend of comfort and functionality.
This home is deeply rooted in Native American heritage, evident in its design, materials, and orientation. Stucco walls, handcrafted finishes, and a thoughtful connection to the land honor traditional principles. More than just a home, this adobe sanctuary offers security, serenity, and a profound sense of history—an extraordinary place to live and thrive.
The property is equally impressive. A serene pond, a creek lined with pecan and persimmon trees, and open pastures create a natural haven. A fully insulated greenhouse supports year-round gardening, while a 16x30-foot workshop with an office provides versatile space for projects or quiet retreats. A cozy bunkhouse with heat and air conditioning offers additional living space, making the property perfect for self-sufficiency and relaxation.
Buyer to verify all information. Square footage does not include bunk house or green house.
For sale
Price cut: $100K (1/7)
$1,100,000
174629 N 2920th Rd, Duncan, OK 73533
2beds
3,320sqft
Est.:
Single Family Residence
Built in 2002
20.77 Acres Lot
$-- Zestimate®
$331/sqft
$-- HOA
What's special
Log beamsSerene pondWorkshop with an officeCozy bunkhouseMission-style alder wood doorsCherry-red clawfoot tubFully insulated greenhouse
- 381 days |
- 250 |
- 6 |
Zillow last checked: 9 hours ago
Listing updated: January 07, 2026 at 03:38pm
Listed by:
David Briscoe 405-203-5370,
Keller Williams Realty Elite
Source: MLSOK/OKCMAR,MLS#: 1123261
Tour with a local agent
Facts & features
Interior
Bedrooms & bathrooms
- Bedrooms: 2
- Bathrooms: 1
- Full bathrooms: 1
Heating
- Central
Cooling
- Has cooling: Yes
Appliances
- Included: Water Heater, Free-Standing Gas Oven, Free-Standing Gas Range
- Laundry: Laundry Room
Features
- Ceiling Fan(s), Stained Wood
- Flooring: Concrete
- Number of fireplaces: 1
- Fireplace features: Gas Log
Interior area
- Total structure area: 3,320
- Total interior livable area: 3,320 sqft
Video & virtual tour
Property
Parking
- Parking features: Asphalt
Features
- Levels: One
- Stories: 1
- Patio & porch: Patio
- Fencing: Wire
- Waterfront features: Pond
Lot
- Size: 20.77 Acres
- Features: Interior Lot, Pasture/Ranch
Details
- Additional structures: Barn(s), Greenhouse, Guest House, Outbuilding
- Parcel number: 174629N292073534
- Special conditions: None
Construction
Type & style
- Home type: SingleFamily
- Architectural style: Mission
- Property subtype: Single Family Residence
Materials
- Concrete, Steel Siding, Stucco, Underground
- Foundation: Slab
- Roof: Other
Condition
- Year built: 2002
Utilities & green energy
- Sewer: Septic Tank
- Water: Rural
- Utilities for property: Propane
Community & HOA
Location
- Region: Duncan
Financial & listing details
- Price per square foot: $331/sqft
- Tax assessed value: $262,399
- Annual tax amount: $1
- Date on market: 1/26/2025
Estimated market value
Not available
Estimated sales range
Not available
$1,025/mo
Price history
Price history
| Date | Event | Price |
|---|---|---|
| 1/7/2026 | Price change | $1,100,000-8.3%$331/sqft |
Source: | ||
| 5/9/2025 | Price change | $1,200,000-7.6%$361/sqft |
Source: | ||
| 1/26/2025 | Listed for sale | $1,299,000+33.2%$391/sqft |
Source: | ||
| 5/23/2023 | Listing removed | -- |
Source: | ||
| 12/13/2022 | Listed for sale | $975,000$294/sqft |
Source: | ||
Public tax history
Public tax history
| Year | Property taxes | Tax assessment |
|---|---|---|
| 2024 | -- | $19,368 +3% |
| 2023 | -- | $18,804 +3% |
| 2022 | -- | $18,256 +3% |
Find assessor info on the county website
BuyAbility℠ payment
Est. payment
$5,301/mo
Principal & interest
$4265
Property taxes
$651
Home insurance
$385
Climate risks
Neighborhood: 73533
Nearby schools
GreatSchools rating
- 7/10Velma-Alma Elementary SchoolGrades: PK-5Distance: 7 mi
- 5/10Velma-Alma Middle SchoolGrades: 6-8Distance: 7 mi
- 5/10Velma-Alma High SchoolGrades: 9-12Distance: 7 mi
Schools provided by the listing agent
- Elementary: Velma-Alma ES
- Middle: Velma-Alma MS
- High: Velma-Alma HS
Source: MLSOK/OKCMAR. This data may not be complete. We recommend contacting the local school district to confirm school assignments for this home.
- Loading
- Loading
