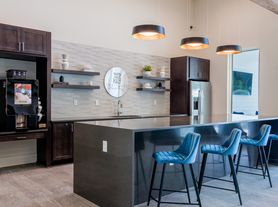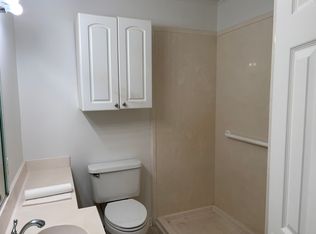Rare rental opportunity in Point Clear! Charming move-in ready townhome in Pandion Ridge, conveniently located off Dairy Rd between Greeno Rd and Section St. Close to the Polo Fields and Mobile Bay and just minutes from downtown Fairhope. The primary bedroom is located downstairs, with two additional bedrooms upstairs. Hardwood floors in living area, freshly painted, new carpet. Nice indoor storage options with pantry & attic as well as a private outdoor storage building. Move in Ready. Don't miss out schedule a visit before it's gone!
House for rent
$1,750/mo
17460 Pandion Rdg #C-1, Fairhope, AL 36532
3beds
1,420sqft
Price may not include required fees and charges.
Singlefamily
Available now
Cats, dogs OK
In unit laundry
None parking
Heat pump
What's special
Move-in ready townhomeFreshly paintedTwo additional bedrooms upstairsNew carpetPrivate outdoor storage building
- 121 days |
- -- |
- -- |
Zillow last checked: 8 hours ago
Listing updated: December 17, 2025 at 10:51am
Travel times
Facts & features
Interior
Bedrooms & bathrooms
- Bedrooms: 3
- Bathrooms: 2
- Full bathrooms: 2
Heating
- Heat Pump
Appliances
- Included: Dishwasher, Disposal, Microwave, Range
- Laundry: In Unit, Inside
Features
- En-Suite
- Flooring: Carpet, Tile, Wood
Interior area
- Total interior livable area: 1,420 sqft
Property
Parking
- Parking features: Contact manager
- Details: Contact manager
Features
- Stories: 2
- Exterior features: Contact manager
Details
- Parcel number: 4609320000002.002.905
Construction
Type & style
- Home type: SingleFamily
- Property subtype: SingleFamily
Materials
- Roof: Composition
Condition
- Year built: 1998
Community & HOA
Location
- Region: Fairhope
Financial & listing details
- Lease term: 12 Months
Price history
| Date | Event | Price |
|---|---|---|
| 12/17/2025 | Price change | $1,750-2.8%$1/sqft |
Source: Baldwin Realtors #384573 | ||
| 9/2/2025 | Listed for rent | $1,800$1/sqft |
Source: Baldwin Realtors #384573 | ||
| 7/28/2025 | Listing removed | $290,000$204/sqft |
Source: | ||
| 4/17/2025 | Listed for sale | $290,000+79%$204/sqft |
Source: | ||
| 8/30/2019 | Sold | $162,000$114/sqft |
Source: | ||
Neighborhood: 36532
Nearby schools
GreatSchools rating
- 9/10J Larry Newton SchoolGrades: PK-6Distance: 2.7 mi
- 10/10Fairhope Middle SchoolGrades: 7-8Distance: 1.7 mi
- 9/10Fairhope High SchoolGrades: 9-12Distance: 1.7 mi

