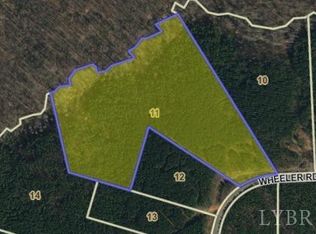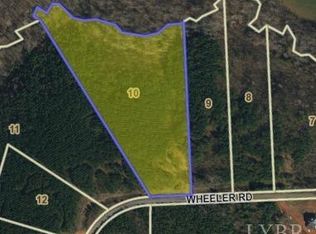Sold for $820,000 on 12/01/25
$820,000
1746 Wheeler Rd, Lynchburg, VA 24504
4beds
4,363sqft
Single Family Residence
Built in 2024
13.48 Acres Lot
$820,100 Zestimate®
$188/sqft
$3,118 Estimated rent
Home value
$820,100
$771,000 - $878,000
$3,118/mo
Zestimate® history
Loading...
Owner options
Explore your selling options
What's special
An absolute stunner in Wheeler Estates - custom builder's home! Modern ranch immaculately kept with high end finishes perched on 13.48 acres with a creek! Enter into 10ft ceilings with 6ft windows flowing into the gorgeous kitchen with custom ceiling height cabinetry, quartz countertops throughout, oversized island with extra storage and high end cafe appliances. Complemented by butler's pantry with wine cooler/mini fridge duo & appliance bar. The main level luxury master en-suite showcases floor to ceiling tile shower, soaking tub, dual vanities and large walk-in closet that flows into the laundry room. Additionally, two king size bedrooms, walk-in closets and luxury hall bath on main level. Back porch features a gas fireplace & summer kitchen with gas lined grill. 25' garage with electric car charger & hot/cold pressure washer, in house generator hook up. Downstairs 10' ceilings, mega rec room, $10k vault door safe room, wet bar & kegerator, storage garage, bedroom and full bath.
Zillow last checked: 8 hours ago
Listing updated: December 01, 2025 at 06:10pm
Listed by:
Caroline Kay Crowder 434-660-5234 caroline.crowder@exprealty.com,
eXp Realty LLC-Lynchburg
Bought with:
Thomas H. Chambers, 0225267028
Elite Realty
Source: LMLS,MLS#: 360248 Originating MLS: Lynchburg Board of Realtors
Originating MLS: Lynchburg Board of Realtors
Facts & features
Interior
Bedrooms & bathrooms
- Bedrooms: 4
- Bathrooms: 4
- Full bathrooms: 3
- 1/2 bathrooms: 1
Primary bedroom
- Level: First
- Area: 240
- Dimensions: 15 x 16
Bedroom
- Dimensions: 0 x 0
Bedroom 2
- Level: First
- Area: 169
- Dimensions: 13 x 13
Bedroom 3
- Level: First
- Area: 156
- Dimensions: 13 x 12
Bedroom 4
- Level: Below Grade
- Area: 169
- Dimensions: 13 x 13
Bedroom 5
- Area: 0
- Dimensions: 0 x 0
Dining room
- Level: First
- Area: 180
- Dimensions: 10 x 18
Family room
- Area: 0
- Dimensions: 0 x 0
Great room
- Area: 0
- Dimensions: 0 x 0
Kitchen
- Level: First
- Area: 234
- Dimensions: 13 x 18
Living room
- Level: First
- Area: 336
- Dimensions: 21 x 16
Office
- Area: 0
- Dimensions: 0 x 0
Heating
- Heat Pump
Cooling
- Heat Pump
Appliances
- Included: Dishwasher, Double Oven, Microwave, Gas Range, Refrigerator, Wine Cooler, Gas Water Heater, Tankless Water Heater
- Laundry: Dryer Hookup, Main Level, Separate Laundry Rm., Washer Hookup
Features
- Ceiling Fan(s), Free-Standing Tub, Great Room, Main Level Bedroom, Primary Bed w/Bath, Pantry, Tile Bath(s), Walk-In Closet(s), Wet Bar, Workshop
- Flooring: Ceramic Tile, Vinyl Plank
- Windows: Drapes
- Basement: Exterior Entry,Finished,Full,Game Room,Heated,Interior Entry,Walk-Out Access,Workshop
- Attic: Access,Floored
- Number of fireplaces: 2
- Fireplace features: 2 Fireplaces, Gas Log, Great Room, Other
Interior area
- Total structure area: 4,363
- Total interior livable area: 4,363 sqft
- Finished area above ground: 1,999
- Finished area below ground: 2,364
Property
Parking
- Parking features: Off Street, Circular Driveway
- Has garage: Yes
- Has uncovered spaces: Yes
Features
- Levels: One
- Patio & porch: Front Porch, Rear Porch
- Exterior features: Garden
Lot
- Size: 13.48 Acres
- Features: Landscaped
Details
- Parcel number: 26H111
- Zoning: AGR
Construction
Type & style
- Home type: SingleFamily
- Architectural style: Ranch
- Property subtype: Single Family Residence
Materials
- Board & Batten Siding, Vinyl Siding
- Roof: Metal
Condition
- Year built: 2024
Utilities & green energy
- Sewer: Septic Tank
- Water: Well
Community & neighborhood
Location
- Region: Lynchburg
Price history
| Date | Event | Price |
|---|---|---|
| 12/1/2025 | Sold | $820,000+2.6%$188/sqft |
Source: | ||
| 10/25/2025 | Pending sale | $799,000$183/sqft |
Source: | ||
| 10/10/2025 | Price change | $799,000-0.1%$183/sqft |
Source: | ||
| 7/7/2025 | Price change | $799,999-5.9%$183/sqft |
Source: | ||
| 6/27/2025 | Price change | $849,900-1.2%$195/sqft |
Source: | ||
Public tax history
| Year | Property taxes | Tax assessment |
|---|---|---|
| 2024 | $1,545 +361.4% | $521,000 +51.8% |
| 2023 | $335 +5.2% | $343,300 +460.9% |
| 2022 | $318 | $61,200 |
Find assessor info on the county website
Neighborhood: 24504
Nearby schools
GreatSchools rating
- 8/10Rustburg Elementary SchoolGrades: PK-5Distance: 4.6 mi
- 4/10Rustburg Middle SchoolGrades: 6-8Distance: 4.3 mi
- 8/10Rustburg High SchoolGrades: 9-12Distance: 3.3 mi

Get pre-qualified for a loan
At Zillow Home Loans, we can pre-qualify you in as little as 5 minutes with no impact to your credit score.An equal housing lender. NMLS #10287.

