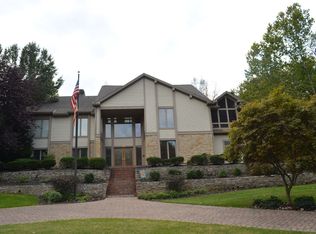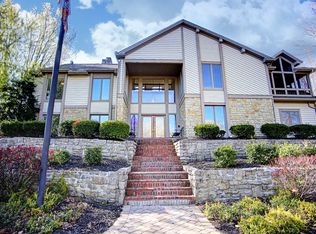Sold for $570,000 on 03/18/25
$570,000
1746 W Rahn Rd, Dayton, OH 45459
5beds
3,728sqft
Single Family Residence
Built in 1979
0.74 Acres Lot
$581,800 Zestimate®
$153/sqft
$3,617 Estimated rent
Home value
$581,800
$529,000 - $640,000
$3,617/mo
Zestimate® history
Loading...
Owner options
Explore your selling options
What's special
This beautiful two-story colonial home offers 5 bedrooms and 3 baths. This property is sure to make an elegant first impression with the charming half-circle driveway and fresh landscaping. The interior of this home provides classic charm with a banquet-sized dining room, formal living room. Little details speak to the craftsmanship that went into this property such as crown molding, double ovens, and additional sink. The kitchen has plenty of storage space and a large kitchen island perfect for the home-chef. The unfinished basement has a lot of potential for buyer’s looking to personalize this home for their own needs and is plumbed for a bathroom. The yard has mature trees and thoughtful hardscaping, creating a peaceful space to enjoy the outdoors and host parties with loved-ones. Updates include: flooring, carpet, bathrooms, HVAC, air conditioning, gutters, leaf guards, new windows with UV protection, tankless water heater, security lights in the backyard and a freshly painted kitchen.
Zillow last checked: 8 hours ago
Listing updated: August 02, 2024 at 10:22am
Listed by:
Cameron Piper (937)530-6289,
NavX Realty, LLC,
Vicky L Piper 937-790-8290,
NavX Realty, LLC
Bought with:
R. Michael Fisher
Keller Williams Community Part
Source: DABR MLS,MLS#: 910550 Originating MLS: Dayton Area Board of REALTORS
Originating MLS: Dayton Area Board of REALTORS
Facts & features
Interior
Bedrooms & bathrooms
- Bedrooms: 5
- Bathrooms: 3
- Full bathrooms: 2
- 1/2 bathrooms: 1
- Main level bathrooms: 1
Primary bedroom
- Level: Second
- Dimensions: 19 x 16
Bedroom
- Level: Main
- Dimensions: 14 x 12
Bedroom
- Level: Second
- Dimensions: 15 x 14
Bedroom
- Level: Second
- Dimensions: 17 x 12
Bedroom
- Level: Second
- Dimensions: 18 x 12
Dining room
- Level: Main
- Dimensions: 18 x 14
Entry foyer
- Level: Main
- Dimensions: 14 x 11
Family room
- Level: Main
- Dimensions: 23 x 15
Kitchen
- Features: Eat-in Kitchen
- Level: Main
- Dimensions: 14 x 25
Laundry
- Level: Main
- Dimensions: 8 x 7
Living room
- Level: Main
- Dimensions: 16 x 16
Heating
- Natural Gas
Cooling
- Central Air
Appliances
- Included: Cooktop, Dishwasher, Disposal, Refrigerator, Water Softener, Trash Compactor, Tankless Water Heater
Features
- Ceiling Fan(s), High Speed Internet, Jetted Tub, Kitchen Island, Kitchen/Family Room Combo, Pantry, Tile Counters, Walk-In Closet(s)
- Windows: Double Hung, Double Pane Windows, Insulated Windows, Skylight(s)
- Basement: Full,Unfinished
- Number of fireplaces: 1
- Fireplace features: One, Gas, Wood Burning
Interior area
- Total structure area: 3,728
- Total interior livable area: 3,728 sqft
Property
Parking
- Total spaces: 2
- Parking features: Attached, Garage, Two Car Garage
- Attached garage spaces: 2
Features
- Levels: Two
- Stories: 2
- Patio & porch: Patio, Porch
- Exterior features: Fence, Porch, Patio, Storage
Lot
- Size: 0.74 Acres
- Dimensions: .74
Details
- Additional structures: Shed(s)
- Parcel number: O67280150006
- Zoning: Residential
- Zoning description: Residential
- Other equipment: Dehumidifier
Construction
Type & style
- Home type: SingleFamily
- Property subtype: Single Family Residence
Materials
- Brick, Wood Siding
Condition
- Year built: 1979
Utilities & green energy
- Water: Public
- Utilities for property: Natural Gas Available, Sewer Available, Water Available
Community & neighborhood
Security
- Security features: Smoke Detector(s)
Location
- Region: Dayton
- Subdivision: Connemara Sec 03
Other
Other facts
- Listing terms: Conventional,FHA,VA Loan
Price history
| Date | Event | Price |
|---|---|---|
| 3/18/2025 | Sold | $570,000-47.2%$153/sqft |
Source: Public Record Report a problem | ||
| 1/19/2025 | Listed for sale | $1,080,000+89.5%$290/sqft |
Source: Owner Report a problem | ||
| 7/31/2024 | Sold | $570,000+1.8%$153/sqft |
Source: | ||
| 7/11/2024 | Pending sale | $560,000$150/sqft |
Source: | ||
| 5/25/2024 | Price change | $560,000-2.1%$150/sqft |
Source: DABR MLS #910550 Report a problem | ||
Public tax history
| Year | Property taxes | Tax assessment |
|---|---|---|
| 2024 | $9,516 +8.8% | $141,960 |
| 2023 | $8,743 -9% | $141,960 +15% |
| 2022 | $9,604 -0.3% | $123,450 |
Find assessor info on the county website
Neighborhood: 45459
Nearby schools
GreatSchools rating
- 7/10Dr John Hole Elementary SchoolGrades: 2-5Distance: 1.6 mi
- 7/10Hadley E Watts Middle SchoolGrades: 6-8Distance: 1.7 mi
- 8/10Centerville High SchoolGrades: 9-12Distance: 3.7 mi
Schools provided by the listing agent
- District: Centerville
Source: DABR MLS. This data may not be complete. We recommend contacting the local school district to confirm school assignments for this home.

Get pre-qualified for a loan
At Zillow Home Loans, we can pre-qualify you in as little as 5 minutes with no impact to your credit score.An equal housing lender. NMLS #10287.
Sell for more on Zillow
Get a free Zillow Showcase℠ listing and you could sell for .
$581,800
2% more+ $11,636
With Zillow Showcase(estimated)
$593,436
