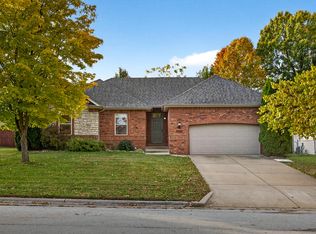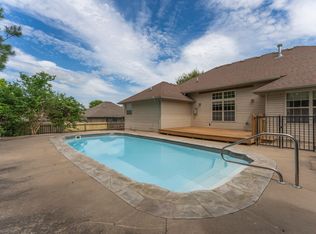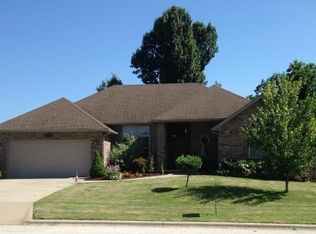Closed
Price Unknown
1746 Timber Lane, Republic, MO 65738
3beds
1,660sqft
Single Family Residence
Built in 2008
9,583.2 Square Feet Lot
$286,600 Zestimate®
$--/sqft
$-- Estimated rent
Home value
$286,600
$267,000 - $307,000
Not available
Zestimate® history
Loading...
Owner options
Explore your selling options
What's special
1746 E Timber Lane is truly remarkable inside and out. This gorgeous and well-maintained 3 bedroom, 2 bath home is located in the growing town of Republic, Missouri. The features of this home are like no others. Don't miss the beautiful oak flooring that will be sure to catch your eye. The living room is spacious and includes a stone fireplace. The kitchen includes all stainless steel appliances and has an island with extra storage space below. The primary bedroom includes a spacious primary en suite. The primary en suite features a nice jacuzzi style tub, a double vanity, a shower, and a large walk in closet. The 2 car garage includes a closet that houses the hot water heater and can be used for extra storage. The pantry is housed in the utility room which includes built-in cabinets. The backyard is decorated with luscious landscape. Your family and loved one's will enjoy all the entertainment the backyard has to offer. From the above ground pool, to the fort, and the deck that includes a custom swing to enjoy the crisp fall weather. Welcome home!
Zillow last checked: 8 hours ago
Listing updated: August 02, 2024 at 02:58pm
Listed by:
Ashley Warren 903-530-5076,
Better Homes & Gardens SW Grp - Spfld
Bought with:
Samantha GL Owsley, 2022017560
Better Homes & Gardens SW Grp
Source: SOMOMLS,MLS#: 60246269
Facts & features
Interior
Bedrooms & bathrooms
- Bedrooms: 3
- Bathrooms: 2
- Full bathrooms: 2
Primary bedroom
- Area: 192
- Dimensions: 12 x 16
Bedroom 2
- Area: 132
- Dimensions: 12 x 11
Bedroom 3
- Area: 110
- Dimensions: 10 x 11
Primary bathroom
- Area: 136
- Dimensions: 17 x 8
Dining area
- Area: 378
- Dimensions: 27 x 14
Kitchen
- Area: 121
- Dimensions: 11 x 11
Living room
- Area: 336
- Dimensions: 24 x 14
Utility room
- Description: Pantry is located in utility room
- Area: 54
- Dimensions: 9 x 6
Heating
- Central, Natural Gas
Cooling
- Ceiling Fan(s), Central Air
Appliances
- Included: Electric Cooktop, Dishwasher, Disposal, Microwave, Refrigerator
- Laundry: Main Level, W/D Hookup
Features
- Laminate Counters, Soaking Tub, Walk-In Closet(s), Walk-in Shower
- Flooring: Carpet, Hardwood, Tile
- Windows: Blinds
- Has basement: No
- Has fireplace: Yes
- Fireplace features: Living Room, Propane, Stone
Interior area
- Total structure area: 1,660
- Total interior livable area: 1,660 sqft
- Finished area above ground: 1,660
- Finished area below ground: 0
Property
Parking
- Total spaces: 2
- Parking features: Driveway, Garage Door Opener, Garage Faces Front, Paved
- Attached garage spaces: 2
- Has uncovered spaces: Yes
Features
- Levels: One
- Stories: 1
- Patio & porch: Deck
- Exterior features: Playscape
- Pool features: Above Ground
- Fencing: Privacy
- Has view: Yes
- View description: City
Lot
- Size: 9,583 sqft
- Dimensions: 80 x 120
- Features: Curbs, Landscaped, Level
Details
- Parcel number: 881721300363
Construction
Type & style
- Home type: SingleFamily
- Architectural style: Ranch
- Property subtype: Single Family Residence
Materials
- Brick, Stone, Vinyl Siding
- Foundation: Crawl Space
- Roof: Asphalt
Condition
- Year built: 2008
Utilities & green energy
- Sewer: Public Sewer
- Water: Public
Community & neighborhood
Security
- Security features: Smoke Detector(s)
Location
- Region: Republic
- Subdivision: Woodland Hills
Other
Other facts
- Listing terms: Cash,Conventional,FHA,USDA/RD,VA Loan
- Road surface type: Concrete, Asphalt
Price history
| Date | Event | Price |
|---|---|---|
| 8/11/2023 | Sold | -- |
Source: | ||
| 7/3/2023 | Pending sale | $297,900$179/sqft |
Source: | ||
| 7/2/2023 | Listed for sale | $297,900$179/sqft |
Source: | ||
Public tax history
Tax history is unavailable.
Neighborhood: 65738
Nearby schools
GreatSchools rating
- 8/10Sweeny ElementaryGrades: K-5Distance: 1.7 mi
- 6/10Republic Middle SchoolGrades: 6-8Distance: 1 mi
- 8/10Republic High SchoolGrades: 9-12Distance: 2.8 mi
Schools provided by the listing agent
- Elementary: RP Lyon
- Middle: Republic
- High: Republic
Source: SOMOMLS. This data may not be complete. We recommend contacting the local school district to confirm school assignments for this home.



