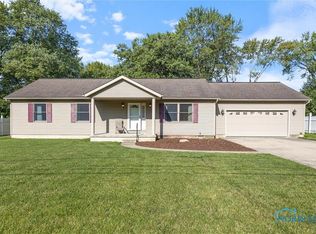Sold for $200,000 on 06/04/24
$200,000
1746 Rhode Island Rd, Holland, OH 43528
2beds
840sqft
Single Family Residence
Built in 1943
0.69 Acres Lot
$212,700 Zestimate®
$238/sqft
$1,266 Estimated rent
Home value
$212,700
$194,000 - $234,000
$1,266/mo
Zestimate® history
Loading...
Owner options
Explore your selling options
What's special
If you're looking for a home that it is tastefully decorated and offers a spacious yard, look no further! At first glance, you can't help but notice the cozy front porch and .68 acres with a 33 x 40 pole barn, shed, chicken coop, raised garden beds & firepit. Once you are inside, you will immediately feel like you have entered a Pottery Barn catalog; neutral decor, vinyl plank, SS appliances, white kitchen cabinets with brushed brass hardware, a decorative fireplace w/rustic mantle, remodeled bath, exposed storage shelving, breezeway doubles as mud room/office, ceiling fans in bedrooms.
Zillow last checked: 8 hours ago
Listing updated: October 14, 2025 at 12:15am
Listed by:
Eddie J Campos 419-367-2667,
RE/MAX Preferred Associates
Bought with:
Jill M. Perry, 0000396515
Howard Hanna
Source: NORIS,MLS#: 6114859
Facts & features
Interior
Bedrooms & bathrooms
- Bedrooms: 2
- Bathrooms: 1
- Full bathrooms: 1
Primary bedroom
- Level: Main
- Dimensions: 13 x 12
Bedroom 2
- Level: Main
- Dimensions: 10 x 10
Dining room
- Level: Main
- Dimensions: 11 x 7
Kitchen
- Level: Main
- Dimensions: 12 x 10
Living room
- Level: Main
- Dimensions: 20 x 13
Heating
- Forced Air, Natural Gas
Cooling
- Central Air
Appliances
- Included: Dishwasher, Microwave, Water Heater, Disposal, Dryer, Gas Range Connection, Refrigerator, Washer
- Laundry: Electric Dryer Hookup, Main Level
Features
- Doors: Door Screen(s)
- Basement: Partial
- Has fireplace: No
Interior area
- Total structure area: 840
- Total interior livable area: 840 sqft
Property
Parking
- Total spaces: 2
- Parking features: Asphalt, Attached Garage, Driveway, Garage Door Opener, Storage
- Garage spaces: 2
- Has uncovered spaces: Yes
Lot
- Size: 0.69 Acres
- Dimensions: 30,000
Details
- Additional structures: Barn(s), Pole Barn, Shed(s)
- Parcel number: 6550201
- Other equipment: DC Well Pump
Construction
Type & style
- Home type: SingleFamily
- Architectural style: Traditional
- Property subtype: Single Family Residence
Materials
- Vinyl Siding
- Foundation: Crawl Space
- Roof: Shingle
Condition
- Year built: 1943
Details
- Warranty included: Yes
Utilities & green energy
- Electric: Circuit Breakers
- Sewer: Storm Sewer
- Water: Public
- Utilities for property: Cable Connected
Community & neighborhood
Security
- Security features: Smoke Detector(s)
Location
- Region: Holland
Other
Other facts
- Listing terms: Cash,Conventional,FHA,VA Loan
Price history
| Date | Event | Price |
|---|---|---|
| 6/5/2024 | Pending sale | $174,900-12.6%$208/sqft |
Source: NORIS #6114859 Report a problem | ||
| 6/4/2024 | Sold | $200,000+14.4%$238/sqft |
Source: NORIS #6114859 Report a problem | ||
| 5/14/2024 | Contingent | $174,900$208/sqft |
Source: NORIS #6114859 Report a problem | ||
| 5/10/2024 | Listed for sale | $174,900+39.9%$208/sqft |
Source: NORIS #6114859 Report a problem | ||
| 11/27/2019 | Sold | $125,000+19%$149/sqft |
Source: Public Record Report a problem | ||
Public tax history
| Year | Property taxes | Tax assessment |
|---|---|---|
| 2024 | $3,819 +2.3% | $62,790 +44.8% |
| 2023 | $3,735 +0.1% | $43,365 |
| 2022 | $3,731 +5.1% | $43,365 |
Find assessor info on the county website
Neighborhood: 43528
Nearby schools
GreatSchools rating
- 3/10Holland Elementary SchoolGrades: 4-5Distance: 0.8 mi
- 8/10Springfield Middle SchoolGrades: 6-8Distance: 0.8 mi
- 4/10Springfield High SchoolGrades: 9-12Distance: 1 mi
Schools provided by the listing agent
- Elementary: Crissey
- High: Springfield
Source: NORIS. This data may not be complete. We recommend contacting the local school district to confirm school assignments for this home.

Get pre-qualified for a loan
At Zillow Home Loans, we can pre-qualify you in as little as 5 minutes with no impact to your credit score.An equal housing lender. NMLS #10287.
Sell for more on Zillow
Get a free Zillow Showcase℠ listing and you could sell for .
$212,700
2% more+ $4,254
With Zillow Showcase(estimated)
$216,954