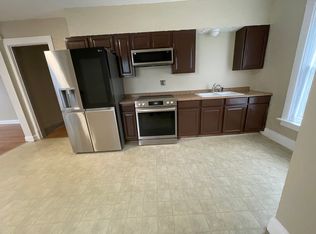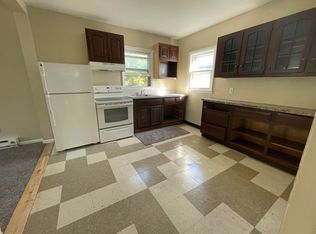Closed
$365,000
1746 Portland Ave, Rochester, NY 14617
7beds
2,346sqft
Duplex, Multi Family
Built in 1900
-- sqft lot
$347,000 Zestimate®
$156/sqft
$2,250 Estimated rent
Home value
$347,000
$316,000 - $378,000
$2,250/mo
Zestimate® history
Loading...
Owner options
Explore your selling options
What's special
OWNER OCCUPANT OR LANDLORD. Don't miss this CASH COW! Updates include new flooring, fixtures, kitchens, baths, some windows, some baseboards, heating, plumbing. 1st floor apartment features 3 bedrooms and 1 full bath, eat in kitchen and living room area. 2nd floor apartment features 4 bedrooms and 2 full baths. Jacuzzi tub, and shower. Gas fireplace, central AC and laundry in the apartment. Separate locked storage units in the basement for each tenant. The bonus of this Gem is the 5 CAR GARAGE. It is currently being used as a paint shop and office for the owner. Features a kitchenette, 1/2 bath, Tankless water heater, new HVAC including AC. 2 parking bays and an additional storage bay. Common areas include a covered front porch, back patio for grilling and huge backyard. Parking for approximately 10 cars. Separate utilities except for water which the current tenants agree to split evenly. Conveniently located near shopping, restaurants and entertainment. West Irondequoit Schools. Currently tenant occupied month to month. Photos show vacant property. Delayed negotiations until 6/10. All offers due by 10am.
Zillow last checked: 8 hours ago
Listing updated: August 29, 2025 at 03:33pm
Listed by:
Christine J. Sanna 585-368-7142,
Howard Hanna
Bought with:
Colleen M. Bracci, 30BR1133356
RE/MAX Realty Group
Source: NYSAMLSs,MLS#: R1611277 Originating MLS: Rochester
Originating MLS: Rochester
Facts & features
Interior
Bedrooms & bathrooms
- Bedrooms: 7
- Bathrooms: 3
- Full bathrooms: 3
Heating
- Gas, Baseboard, Hot Water
Cooling
- Central Air
Appliances
- Included: Gas Water Heater
Features
- Ceiling Fan(s), Programmable Thermostat
- Flooring: Carpet, Laminate, Varies
- Windows: Thermal Windows
- Basement: Full
- Number of fireplaces: 1
Interior area
- Total structure area: 2,346
- Total interior livable area: 2,346 sqft
Property
Parking
- Total spaces: 5
- Parking features: Common, Garage, Paved, Parking Available, Two or More Spaces, Garage Door Opener
- Garage spaces: 5
Features
- Stories: 3
- Exterior features: Fence
- Fencing: Partial
Lot
- Size: 0.44 Acres
- Dimensions: 82 x 231
- Features: Near Public Transit, Rectangular, Rectangular Lot
Details
- Parcel number: 2634000910800002046000
- Special conditions: Standard
Construction
Type & style
- Home type: MultiFamily
- Architectural style: Duplex
- Property subtype: Duplex, Multi Family
Materials
- Vinyl Siding, Copper Plumbing, PEX Plumbing
- Foundation: Block
- Roof: Asphalt
Condition
- Resale
- Year built: 1900
Utilities & green energy
- Electric: Circuit Breakers
- Sewer: Connected
- Water: Connected, Public
- Utilities for property: Cable Available, High Speed Internet Available, Sewer Connected, Water Connected
Community & neighborhood
Location
- Region: Rochester
Other
Other facts
- Listing terms: Cash,Conventional
Price history
| Date | Event | Price |
|---|---|---|
| 8/1/2025 | Sold | $365,000+21.7%$156/sqft |
Source: | ||
| 7/31/2025 | Pending sale | $299,900$128/sqft |
Source: | ||
| 7/31/2025 | Listing removed | $299,900$128/sqft |
Source: | ||
| 6/12/2025 | Pending sale | $299,900$128/sqft |
Source: | ||
| 6/3/2025 | Listed for sale | $299,900+50.7%$128/sqft |
Source: | ||
Public tax history
| Year | Property taxes | Tax assessment |
|---|---|---|
| 2024 | -- | $249,000 |
| 2023 | -- | $249,000 +50.3% |
| 2022 | -- | $165,700 |
Find assessor info on the county website
Neighborhood: 14617
Nearby schools
GreatSchools rating
- NAIvan L Green Primary SchoolGrades: PK-2Distance: 1 mi
- 3/10East Irondequoit Middle SchoolGrades: 6-8Distance: 1.7 mi
- 6/10Eastridge Senior High SchoolGrades: 9-12Distance: 1.6 mi
Schools provided by the listing agent
- District: West Irondequoit
Source: NYSAMLSs. This data may not be complete. We recommend contacting the local school district to confirm school assignments for this home.

