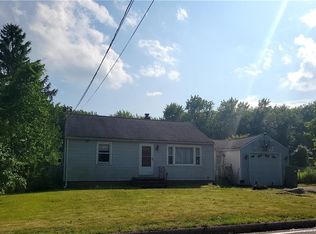Detached 2 car garage with bathroom, hot water, and wood stove. Separate 2000sq ft workshop with bathroom, hotwater, air lines, oil heat, industrial size garage door. Can fit 2 or 3 cars easily, plus smaller toys/equipment in the back section.
This property is off market, which means it's not currently listed for sale or rent on Zillow. This may be different from what's available on other websites or public sources.
