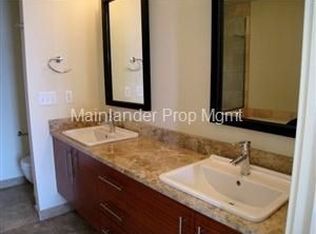Sold
$674,900
1746 NW Riverscape St, Portland, OR 97209
2beds
1,936sqft
Residential, Condominium
Built in 2011
-- sqft lot
$669,400 Zestimate®
$349/sqft
$4,731 Estimated rent
Home value
$669,400
$623,000 - $716,000
$4,731/mo
Zestimate® history
Loading...
Owner options
Explore your selling options
What's special
Discover the serenity of waterfront living in this desirable Riverscape townhome, perfectly situated at the northernmost point of the community for enhanced privacy and tranquility. Accessible via a spacious and peaceful walkway, this home offers a seamless blend of style, comfort, and convenience. Enjoy a unique floor plan featuring two en-suite bedrooms that provide the ease of condo living with the feel of a private residence plus a DEN. Designed for adaptability, you’ll love the inviting fireplace, versatile entertaining spaces, and quiet nooks for relaxation. With two outdoor patios, a private 2 car garage, and direct access to the Willamette River promenade, you’ll experience the best of both worlds: a peaceful haven to unwind and a dynamic springboard to explore the city. Here, modern amenities meet timeless appeal—an unbeatable retreat to call home. This luxurious townhouse combines contemporary design with premium finishes and thoughtful details. Highlights include wood cabinetry, granite countertops, stainless steel Jenn Air appliances, Brazilian wood and tile floors, and soaring 10-foot ceilings. Featuring two outdoor spaces, including a large deck with a gas hookup that frames the western views to Forest Park and eastern views to the river boardwalk, this residence is ideal for entertaining or unwinding. A double-car garage, and proximity to the Pearl District and trendy NW 23rd ensure equal parts convenience and sophistication away from the bustle. Enjoy riverside living with a stroll on the Willamette river and unbeatable views!
Zillow last checked: 8 hours ago
Listing updated: July 25, 2025 at 07:05am
Listed by:
Kristina Opsahl 503-704-4043,
Where, Inc
Bought with:
Cydelle Higa-Johnston, 201238457
Real Broker
Source: RMLS (OR),MLS#: 368456898
Facts & features
Interior
Bedrooms & bathrooms
- Bedrooms: 2
- Bathrooms: 3
- Full bathrooms: 2
- Partial bathrooms: 1
- Main level bathrooms: 1
Primary bedroom
- Features: Builtin Features, Closet Organizer, Bathtub, Ensuite, High Ceilings, Walkin Shower, Wallto Wall Carpet
- Level: Upper
- Area: 228
- Dimensions: 19 x 12
Bedroom 2
- Features: Balcony, Closet Organizer, Ensuite, Walkin Shower, Wallto Wall Carpet
- Level: Upper
- Area: 195
- Dimensions: 15 x 13
Dining room
- Features: Wood Floors
- Level: Main
- Area: 120
- Dimensions: 15 x 8
Kitchen
- Features: Builtin Range, Builtin Refrigerator, Dishwasher, Disposal, Eat Bar, Gas Appliances, Builtin Oven, Wood Floors
- Level: Main
- Area: 143
- Width: 11
Living room
- Features: Fireplace, Patio, Wood Floors
- Level: Main
- Area: 240
- Dimensions: 15 x 16
Heating
- Forced Air, Fireplace(s)
Cooling
- Central Air
Appliances
- Included: Built In Oven, Built-In Range, Built-In Refrigerator, Dishwasher, Disposal, Gas Appliances, Stainless Steel Appliance(s), Washer/Dryer, Gas Water Heater
- Laundry: Hookup Available, Laundry Room
Features
- High Ceilings, Soaking Tub, Balcony, Closet Organizer, Walkin Shower, Eat Bar, Built-in Features, Bathtub, Tile
- Flooring: Tile, Wall to Wall Carpet, Wood
- Windows: Double Pane Windows
- Basement: Finished
- Number of fireplaces: 1
- Fireplace features: Gas
Interior area
- Total structure area: 1,936
- Total interior livable area: 1,936 sqft
Property
Parking
- Total spaces: 2
- Parking features: Off Street, Garage Door Opener, Condo Garage (Attached), Attached
- Attached garage spaces: 2
Accessibility
- Accessibility features: Accessible Hallway, Bathroom Cabinets, Natural Lighting, Parking, Walkin Shower, Accessibility
Features
- Stories: 4
- Patio & porch: Patio, Porch
- Exterior features: Balcony
- Has view: Yes
- View description: River, Territorial, Trees/Woods
- Has water view: Yes
- Water view: River
- Waterfront features: River Front
Lot
- Features: Level, On Busline
Details
- Parcel number: R643875
Construction
Type & style
- Home type: Condo
- Architectural style: Contemporary
- Property subtype: Residential, Condominium
Materials
- Brick, Wood Siding
- Roof: Flat
Condition
- Resale
- New construction: No
- Year built: 2011
Utilities & green energy
- Gas: Gas
- Sewer: Public Sewer
- Water: Public
Community & neighborhood
Location
- Region: Portland
- Subdivision: Pearl / Waterfront
HOA & financial
HOA
- Has HOA: Yes
- HOA fee: $950 monthly
- Amenities included: Commons, Exterior Maintenance, Management, Sewer, Trash, Water
Other
Other facts
- Listing terms: Cash,Conventional
- Road surface type: Paved
Price history
| Date | Event | Price |
|---|---|---|
| 7/25/2025 | Sold | $674,900$349/sqft |
Source: | ||
| 5/30/2025 | Pending sale | $674,900$349/sqft |
Source: | ||
| 5/22/2025 | Listed for sale | $674,900+57%$349/sqft |
Source: | ||
| 3/29/2012 | Sold | $430,000$222/sqft |
Source: Public Record Report a problem | ||
Public tax history
| Year | Property taxes | Tax assessment |
|---|---|---|
| 2025 | $12,372 +3.7% | $459,590 +3% |
| 2024 | $11,927 +4% | $446,210 +3% |
| 2023 | $11,469 +2.2% | $433,220 +3% |
Find assessor info on the county website
Neighborhood: Northwest
Nearby schools
GreatSchools rating
- 5/10Chapman Elementary SchoolGrades: K-5Distance: 0.9 mi
- 5/10West Sylvan Middle SchoolGrades: 6-8Distance: 4.2 mi
- 8/10Lincoln High SchoolGrades: 9-12Distance: 1.3 mi
Schools provided by the listing agent
- Elementary: Chapman
- Middle: West Sylvan
- High: Lincoln
Source: RMLS (OR). This data may not be complete. We recommend contacting the local school district to confirm school assignments for this home.
Get a cash offer in 3 minutes
Find out how much your home could sell for in as little as 3 minutes with a no-obligation cash offer.
Estimated market value
$669,400
Get a cash offer in 3 minutes
Find out how much your home could sell for in as little as 3 minutes with a no-obligation cash offer.
Estimated market value
$669,400
