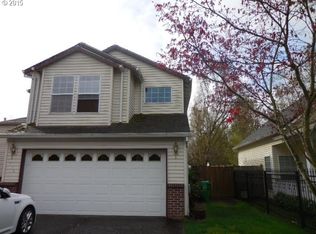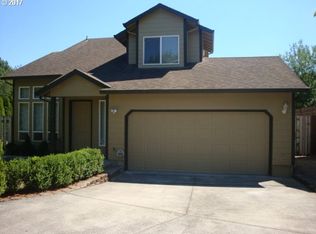Wonderful 1,634 sq ft, 3 bed 2.5 bath home that backs to Red Sunset Park. Beautiful back yard boasts a Gazebo, Fountain, Fire-pit and patio, perfect for summer BBQs. Large covered front porch, Trane A/C new in 2016, Lennox furnace in 2017. Kitchen has tons of cupboard space, Corian counter tops new 2017, Refrigerator new in 2016 and is include with home as well as outdoor furniture and Vermont Castings BBQ. Gas fire place in in family
This property is off market, which means it's not currently listed for sale or rent on Zillow. This may be different from what's available on other websites or public sources.

