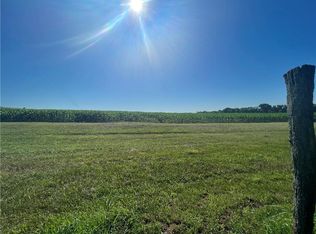Sold
Price Unknown
1746 N 1062nd Rd, Lawrence, KS 66046
4beds
1,922sqft
Single Family Residence
Built in 2023
13.29 Acres Lot
$758,600 Zestimate®
$--/sqft
$2,740 Estimated rent
Home value
$758,600
$713,000 - $804,000
$2,740/mo
Zestimate® history
Loading...
Owner options
Explore your selling options
What's special
Escape to countryside serenity just 10 minutes southeast of Lawrence! This charming ranch-style home, built in 2022, sits on 13 acres of scenic land with easy access via hard-surfaced roads. Not only is this home ADA compliant, it features 3 bedrooms, 2.5 bathrooms, and a spacious living area. The kitchen is also suited with ample storage, stainless steel appliances, 4-burner gas stove with griddle, and stunning quartz countertops to top it all off – not to mention a sizable walk-in pantry. The basement is insulated and ready for sheetrock, including a large safe room. With an oversized 2-car garage and a new 30 ft x 32 ft metal outbuilding, there's ample space for storage and hobbies. Enjoy the peaceful surroundings and modern comforts of this delightful property.
Zillow last checked: 8 hours ago
Listing updated: April 26, 2024 at 08:48am
Listing Provided by:
Dana Baker 913-244-3527,
Heck Land Company,
Kelvin Heck,
Heck Land Company
Bought with:
Non MLS
Non-MLS Office
Source: Heartland MLS as distributed by MLS GRID,MLS#: 2478493
Facts & features
Interior
Bedrooms & bathrooms
- Bedrooms: 4
- Bathrooms: 2
- Full bathrooms: 2
Primary bedroom
- Features: Walk-In Closet(s)
- Level: Main
- Dimensions: 14.8 x 13.1
Bedroom 1
- Level: Main
- Dimensions: 7.6 x 9.11
Bedroom 2
- Level: Main
- Dimensions: 15.9 x 10.1
Bedroom 3
- Level: Main
- Dimensions: 15.9 x 11
Dining room
- Level: Main
- Dimensions: 10.1 x 13.11
Kitchen
- Features: Kitchen Island, Pantry
- Level: Main
- Dimensions: 18.1 x 10.4
Laundry
- Level: Main
- Dimensions: 7.1 x 6.8
Living room
- Level: Main
- Dimensions: 18.6 x 13.11
Heating
- Forced Air, Propane Rented
Cooling
- Electric
Appliances
- Included: Dishwasher, Disposal, Exhaust Fan, Microwave, Refrigerator, Gas Range, Stainless Steel Appliance(s), Tankless Water Heater
- Laundry: Laundry Room, Sink
Features
- Ceiling Fan(s), Custom Cabinets, Kitchen Island, Painted Cabinets, Pantry, Walk-In Closet(s)
- Flooring: Luxury Vinyl
- Doors: Storm Door(s)
- Windows: Window Coverings, Thermal Windows
- Basement: Daylight,Full,Unfinished,Bath/Stubbed
- Has fireplace: No
Interior area
- Total structure area: 1,922
- Total interior livable area: 1,922 sqft
- Finished area above ground: 1,922
- Finished area below ground: 0
Property
Parking
- Total spaces: 2
- Parking features: Attached, Garage Door Opener, Garage Faces Side
- Attached garage spaces: 2
Accessibility
- Accessibility features: Accessible Full Bath, Accessible Bedroom, Accessible Central Living Area, Accessible Common Area, Accessible Doors, Accessible Entrance, Accessible Hallway(s), Accessible Kitchen
Features
- Patio & porch: Covered
Lot
- Size: 13.29 Acres
- Dimensions: 13.29
- Features: Acreage, Cul-De-Sac
Details
- Additional structures: Outbuilding
- Parcel number: 0231082700000002.060
Construction
Type & style
- Home type: SingleFamily
- Architectural style: Traditional
- Property subtype: Single Family Residence
Materials
- Frame, Stone Trim
- Roof: Composition
Condition
- Year built: 2023
Utilities & green energy
- Sewer: Septic Tank
- Water: Well
Community & neighborhood
Security
- Security features: Smoke Detector(s)
Location
- Region: Lawrence
- Subdivision: None
HOA & financial
HOA
- Has HOA: No
Other
Other facts
- Listing terms: Cash,Conventional
- Ownership: Private
- Road surface type: Paved
Price history
| Date | Event | Price |
|---|---|---|
| 4/26/2024 | Sold | -- |
Source: | ||
| 4/7/2024 | Pending sale | $749,950$390/sqft |
Source: | ||
| 4/7/2024 | Contingent | $749,950$390/sqft |
Source: | ||
| 4/3/2024 | Listed for sale | $749,9500%$390/sqft |
Source: | ||
| 2/29/2024 | Listing removed | -- |
Source: | ||
Public tax history
| Year | Property taxes | Tax assessment |
|---|---|---|
| 2024 | $6,848 +44.7% | $62,291 +49.2% |
| 2023 | $4,732 | $41,754 +2526% |
| 2022 | -- | $1,590 +341.7% |
Find assessor info on the county website
Neighborhood: 66046
Nearby schools
GreatSchools rating
- 4/10Prairie Park Elementary SchoolGrades: K-5Distance: 3.3 mi
- 5/10Lawrence South Middle SchoolGrades: 6-8Distance: 4.3 mi
- 5/10Lawrence High SchoolGrades: 9-12Distance: 5.2 mi
