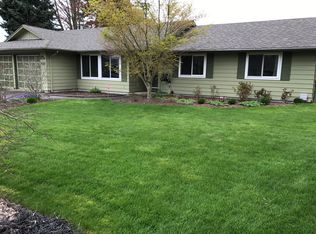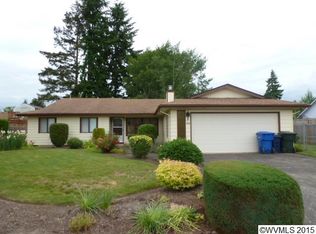Accepted Offer with Contingencies. Pride of ownership SHINES in this Keizer single-level! Warm wood-laminate floors throughout. Stunning kitchen over-haul! New appliances, open concept plan, real cherry-wood cabinetry features pull-out shelving, built-in hutch, under cab. Lighting & artfully crafted wood vent-hood. Large front living room PLUS Great Room off kitchen. Ideal for entertaining! Covered patio & AC. UG sprinklers + shed for storage - additional storage in large attic. New carpet in LR & bdrms.
This property is off market, which means it's not currently listed for sale or rent on Zillow. This may be different from what's available on other websites or public sources.

