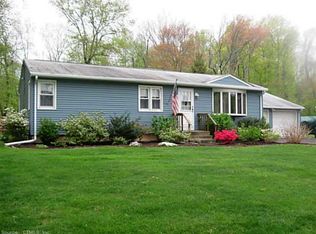Just in time to enjoy the new season, this meticulously maintained spacious 3 bedroom, 1.5 bath ranch is located on a beautiful setting backing up to Bishop Orchards. This light and bright home offers large front foyer, formal living room with bay window, large eat-in kitchen with lots of cabinets and a gas cooktop. From the dining area, step out through the sliders to the deck overlooking a beautiful flat level private backyard. You'll enjoy spending time in spacious first floor family room with the carefree oversized gas fireplace and skylight. Hardwood floors in the living room and bedrooms. Detached garage with loft area for storage and a back room that would make the perfect workshop! You'll love the picturesque backyard with the tiny little wood bridge takes you to the fire pit. There's also a horseshoe pit for more outdoor fun. This home offers great carefree living. The roof, cedar impression siding having been replaced 11 years ago with a 6 year old natural gas furnace. There is also central air. Wonderfully located near schools, center of town, beach, parks, shopping, highways, Yale, and much more. City water available in the street. Highest & best offers by 6:00pm on 9/14/2022.
This property is off market, which means it's not currently listed for sale or rent on Zillow. This may be different from what's available on other websites or public sources.

