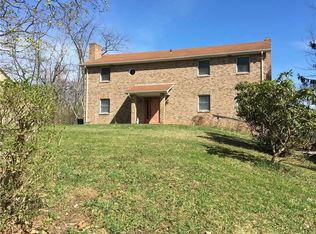Welcome Home To 1746 Locust Road!! This One Level Ranch Home Is Situated On Over 1.5 Acres With Fruit Trees And Bushes That Provide A Country Like Setting Just Minutes From Acorn Park And Major Highways Leading To The Airport And Downtown. The Large Living Room Has A Brick Fireplace With Original Built-In Display Shelves, Pegged Harwood Floors And A Beamed Ceiling. The Kitchen Is Open To The Spacious Dining Room Which Is Highlighted By A Rustic Wood Beamed Ceiling and Hardwood Floors And A Door That Opens To The Expansive Rear Covered Patio Overlooking The Huge Rear Yard. The Master Bedroom Features His And Her Closets. The Additional Room Noted Is A Sunroom With A Vaulted Ceiling, 3 Walls Of Glass And A Gas Thermostat Controlled Stove For Heat On Even The Coldest Days. The Gameroom Area Was Used As A Craft Room And Is Fitted With Shelving And A Workbench. The Balance Of The Basement Area Is Great For Storage Or Could Be Finished. Reverse Osmosis Water Filtration System Included.
This property is off market, which means it's not currently listed for sale or rent on Zillow. This may be different from what's available on other websites or public sources.

