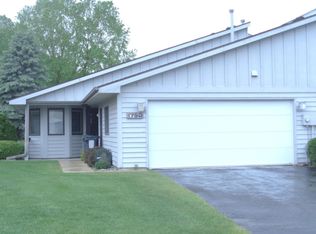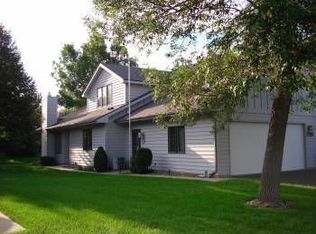Closed
$285,000
1746 Lakeview Dr SW, Rochester, MN 55902
3beds
1,710sqft
Townhouse Side x Side
Built in 1990
3,049.2 Square Feet Lot
$323,800 Zestimate®
$167/sqft
$2,125 Estimated rent
Home value
$323,800
$308,000 - $340,000
$2,125/mo
Zestimate® history
Loading...
Owner options
Explore your selling options
What's special
No steps at front entry and garage. Possible one level living with separate loft guest bedroom and bath. Shopping, dining and transportation close by. Features include high ceilings and a comfortable sun room off the living room. There is also a walking path to beautiful Lake George for fishing, walking trails and limited boating just out back. Pets allowed with some restrictions and no rental units.
The Association Fee will increase by $90 ($280) for 12 months starting on May 1, 2023 to pay for road repairs, then revert back to $190. The current assessment of $1,000 shall be paid by the seller.
Zillow last checked: 8 hours ago
Listing updated: May 06, 2025 at 07:30am
Listed by:
James John Clark 507-259-2283,
Keller Williams Premier Realty
Bought with:
Meg Deden
Edina Realty, Inc.
Source: NorthstarMLS as distributed by MLS GRID,MLS#: 6303198
Facts & features
Interior
Bedrooms & bathrooms
- Bedrooms: 3
- Bathrooms: 3
- Full bathrooms: 1
- 3/4 bathrooms: 1
- 1/2 bathrooms: 1
Bedroom 1
- Level: Main
- Area: 149.6 Square Feet
- Dimensions: 11x13.6
Bedroom 2
- Level: Main
- Area: 144 Square Feet
- Dimensions: 12x12
Bedroom 3
- Level: Upper
Primary bathroom
- Level: Main
- Area: 40 Square Feet
- Dimensions: 5x8
Bathroom
- Level: Upper
- Area: 25 Square Feet
- Dimensions: 5x5
Bathroom
- Level: Main
- Area: 40 Square Feet
- Dimensions: 5x8
Dining room
- Level: Main
- Area: 165 Square Feet
- Dimensions: 11x15
Kitchen
- Level: Main
- Area: 132 Square Feet
- Dimensions: 12x11
Living room
- Level: Main
- Area: 272 Square Feet
- Dimensions: 20x13.6
Loft
- Level: Upper
- Area: 231.2 Square Feet
- Dimensions: 17x13.6
Sun room
- Level: Main
- Area: 144 Square Feet
- Dimensions: 9.6x15
Walk in closet
- Level: Upper
- Area: 45 Square Feet
- Dimensions: 9x5
Walk in closet
- Level: Main
- Area: 60 Square Feet
- Dimensions: 12x5
Heating
- Forced Air
Cooling
- Central Air
Appliances
- Included: Dishwasher, Disposal, Microwave, Range, Refrigerator, Water Softener Rented
Features
- Basement: None
- Has fireplace: No
Interior area
- Total structure area: 1,710
- Total interior livable area: 1,710 sqft
- Finished area above ground: 1,710
- Finished area below ground: 0
Property
Parking
- Total spaces: 2
- Parking features: Attached, Asphalt
- Attached garage spaces: 2
Accessibility
- Accessibility features: No Stairs External
Features
- Levels: One and One Half
- Stories: 1
- Pool features: None
- Fencing: None
- Has view: Yes
- View description: Lake
- Has water view: Yes
- Water view: Lake
- Waterfront features: Association Access, Dock, Lake Front, Shared, Waterfront Num(55000800), Lake Bottom(Sand), Lake Acres(14)
- Body of water: George
Lot
- Size: 3,049 sqft
- Features: Many Trees
Details
- Foundation area: 1840
- Parcel number: 641042022954
- Zoning description: Residential-Single Family
Construction
Type & style
- Home type: Townhouse
- Property subtype: Townhouse Side x Side
- Attached to another structure: Yes
Materials
- Wood Siding, Frame
- Roof: Age 8 Years or Less,Asphalt
Condition
- Age of Property: 35
- New construction: No
- Year built: 1990
Utilities & green energy
- Electric: Circuit Breakers, 100 Amp Service
- Gas: Natural Gas
- Sewer: City Sewer/Connected
- Water: City Water/Connected
- Utilities for property: Underground Utilities
Community & neighborhood
Location
- Region: Rochester
- Subdivision: Townhomes Of Lakeview
HOA & financial
HOA
- Has HOA: Yes
- HOA fee: $190 monthly
- Amenities included: Beach Access, Boat Dock, In-Ground Sprinkler System
- Services included: Beach Access, Dock, Lawn Care, Parking, Trash, Snow Removal
- Association name: Townhomes of Lakeview
- Association phone: 507-398-6733
Price history
| Date | Event | Price |
|---|---|---|
| 4/13/2023 | Sold | $285,000-5%$167/sqft |
Source: | ||
| 4/6/2023 | Pending sale | $300,000$175/sqft |
Source: | ||
| 4/3/2023 | Listed for sale | $300,000$175/sqft |
Source: | ||
| 4/3/2023 | Pending sale | $300,000$175/sqft |
Source: | ||
| 2/6/2023 | Price change | $300,000-4.8%$175/sqft |
Source: | ||
Public tax history
| Year | Property taxes | Tax assessment |
|---|---|---|
| 2024 | $3,664 | $279,200 -3.5% |
| 2023 | -- | $289,400 +7.9% |
| 2022 | $3,402 +4.4% | $268,300 +9.3% |
Find assessor info on the county website
Neighborhood: 55902
Nearby schools
GreatSchools rating
- 7/10Bamber Valley Elementary SchoolGrades: PK-5Distance: 0.8 mi
- 9/10Mayo Senior High SchoolGrades: 8-12Distance: 2.1 mi
- 5/10John Adams Middle SchoolGrades: 6-8Distance: 4 mi
Schools provided by the listing agent
- Elementary: Bamber Valley
- Middle: John Adams
- High: Mayo
Source: NorthstarMLS as distributed by MLS GRID. This data may not be complete. We recommend contacting the local school district to confirm school assignments for this home.
Get a cash offer in 3 minutes
Find out how much your home could sell for in as little as 3 minutes with a no-obligation cash offer.
Estimated market value
$323,800
Get a cash offer in 3 minutes
Find out how much your home could sell for in as little as 3 minutes with a no-obligation cash offer.
Estimated market value
$323,800

