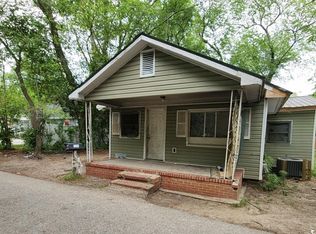Sold for $224,900 on 02/28/24
$224,900
1746 John St., Conway, SC 29527
3beds
1,164sqft
Single Family Residence
Built in 2023
6,098.4 Square Feet Lot
$226,500 Zestimate®
$193/sqft
$1,669 Estimated rent
Home value
$226,500
$215,000 - $238,000
$1,669/mo
Zestimate® history
Loading...
Owner options
Explore your selling options
What's special
This delightful home is located within the city limits of Conway just miles from shopping and restaurants...and found on a quite road with very little traffic. You will appreciate the gutters on the house and mature trees found on the property which is partially fenced for privacy. As you enter the charming home, you will see the vaulted ceilings in the living area as well as the premium luxury vinyl waterproof flooring and custom lighting found throughout the entire home. Another special feature is the oversized trim work on all doors, windows, and ceiling areas. Enjoy your meals in the in the dining area overlooking the open kitchen which boasts all quartz countertops from Brazil and self closing cabinets and drawers. The kitchen comes equipped with a garbage disposal, oven/stove top, microwave, a stainless steel sink, and a nice size pantry to stock all your favorite foods and canned goods. Both full sized bathrooms in the home also feature quartz countertops and the self closing cabinets/drawers with shower/tub combos. The master bath features its own linen closet and another linen closet is provided in the hallway for guests located conveniently by the guest bath. The master bedroom has a tray ceiling, a walk in closet, and lots of natural light. Such a charming home, you don't want to miss viewing it and the property is USDA loan approved zip code!
Zillow last checked: 8 hours ago
Listing updated: February 29, 2024 at 01:07pm
Listed by:
Deborah H Hudson 843-957-3858,
Realty ONE Group Dockside
Bought with:
The Greg Sisson Team
The Ocean Forest Company
Source: CCAR,MLS#: 2319903
Facts & features
Interior
Bedrooms & bathrooms
- Bedrooms: 3
- Bathrooms: 2
- Full bathrooms: 2
Primary bedroom
- Features: Tray Ceiling(s), Ceiling Fan(s), Walk-In Closet(s)
Primary bathroom
- Features: Dual Sinks, Separate Shower, Tub Shower
Family room
- Features: Ceiling Fan(s), Vaulted Ceiling(s)
Kitchen
- Features: Pantry, Solid Surface Counters
Living room
- Features: Ceiling Fan(s), Vaulted Ceiling(s)
Heating
- Central, Electric
Cooling
- Central Air
Appliances
- Included: Disposal, Microwave, Range
- Laundry: Washer Hookup
Features
- Other, Solid Surface Counters
- Flooring: Luxury Vinyl, Luxury VinylPlank
Interior area
- Total structure area: 1,200
- Total interior livable area: 1,164 sqft
Property
Parking
- Total spaces: 2
- Parking features: Driveway
- Has uncovered spaces: Yes
Features
- Levels: One
- Stories: 1
- Patio & porch: Front Porch
- Exterior features: Fence
Lot
- Size: 6,098 sqft
- Features: City Lot
Details
- Additional parcels included: ,
- Parcel number: 36802020066
- Zoning: R2
- Special conditions: None
Construction
Type & style
- Home type: SingleFamily
- Architectural style: Ranch
- Property subtype: Single Family Residence
Materials
- Vinyl Siding
- Foundation: Slab
Condition
- Never Occupied
- New construction: Yes
- Year built: 2023
Utilities & green energy
- Water: Public
- Utilities for property: Cable Available, Electricity Available, Phone Available, Sewer Available, Water Available
Community & neighborhood
Security
- Security features: Smoke Detector(s)
Location
- Region: Conway
- Subdivision: Not within a Subdivision
HOA & financial
HOA
- Has HOA: No
Other
Other facts
- Listing terms: Cash,Conventional,FHA,Other
Price history
| Date | Event | Price |
|---|---|---|
| 8/30/2025 | Listing removed | $230,000$198/sqft |
Source: | ||
| 8/8/2025 | Listed for sale | $230,000+2.3%$198/sqft |
Source: | ||
| 2/28/2024 | Sold | $224,900$193/sqft |
Source: | ||
| 1/30/2024 | Contingent | $224,900$193/sqft |
Source: | ||
| 1/24/2024 | Price change | $224,900-6.1%$193/sqft |
Source: | ||
Public tax history
Tax history is unavailable.
Neighborhood: 29527
Nearby schools
GreatSchools rating
- 4/10Waccamaw Elementary SchoolGrades: PK-5Distance: 2.8 mi
- 7/10Black Water Middle SchoolGrades: 6-8Distance: 4.9 mi
- 7/10Carolina Forest High SchoolGrades: 9-12Distance: 6.7 mi
Schools provided by the listing agent
- Elementary: Waccamaw Elementary School
- Middle: Black Water Middle School
- High: Carolina Forest High School
Source: CCAR. This data may not be complete. We recommend contacting the local school district to confirm school assignments for this home.

Get pre-qualified for a loan
At Zillow Home Loans, we can pre-qualify you in as little as 5 minutes with no impact to your credit score.An equal housing lender. NMLS #10287.
Sell for more on Zillow
Get a free Zillow Showcase℠ listing and you could sell for .
$226,500
2% more+ $4,530
With Zillow Showcase(estimated)
$231,030