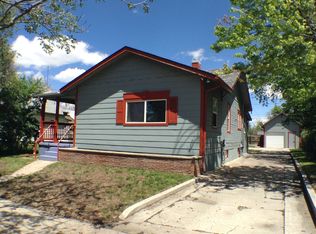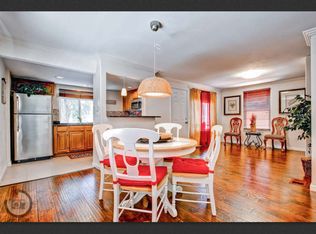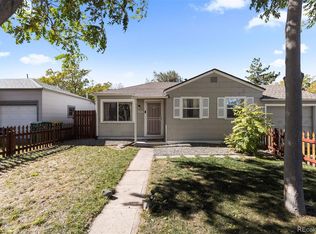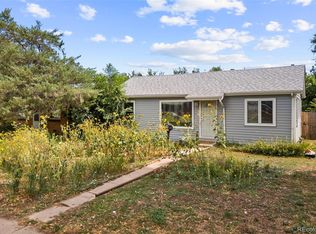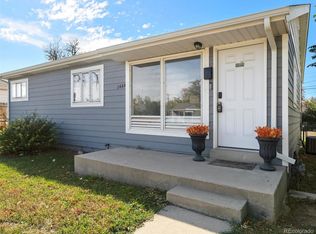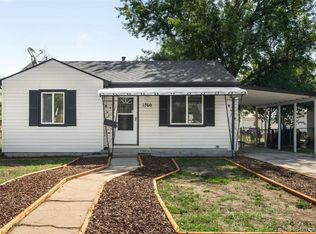Welcome to a home that balances modern style with timeless warmth. Thoughtfully updated, this residence feels instantly inviting the moment you walk through the door. The living spaces are bright and welcoming, with sunlight streaming across new flooring and an open layout that makes gathering easy. The kitchen shines with sleek countertops, updated cabinets, and modern appliances, while both bathrooms have been tastefully remodeled with fresh, contemporary finishes. Step outside and imagine the possibilities, whether it’s creating your dream back yard, hosting summer barbecues, or adding a garage or extra parking to suit your lifestyle. You will love the location, just minutes from Stanley Marketplace, a lively indoor community hub filled with restaurants, coffee shops, and boutiques. Add in quick access to UC Health, Central Park, shopping, dining, downtown Denver, and DIA, and this address offers both convenience and connection. Whether you’re searching for your first home or a smart investment, 1746 Galena Street delivers style, location, and value all in one.
For sale
$375,000
1746 Galena Street, Aurora, CO 80010
2beds
1,254sqft
Est.:
Single Family Residence
Built in 1932
5,715 Square Feet Lot
$-- Zestimate®
$299/sqft
$-- HOA
What's special
Modern styleModern appliancesFresh contemporary finishesTimeless warmthHosting summer barbecuesSleek countertopsOpen layout
- 97 days |
- 605 |
- 62 |
Zillow last checked: 8 hours ago
Listing updated: November 04, 2025 at 08:06am
Listed by:
EmpowerHome Team Colorado 970-825-0012 Colorado-Contracts@empowerhome.com,
Keller Williams Realty Northern Colorado
Source: REcolorado,MLS#: 2227074
Tour with a local agent
Facts & features
Interior
Bedrooms & bathrooms
- Bedrooms: 2
- Bathrooms: 2
- Full bathrooms: 1
- 3/4 bathrooms: 1
- Main level bathrooms: 1
- Main level bedrooms: 1
Bedroom
- Level: Main
- Area: 99 Square Feet
- Dimensions: 9 x 11
Bedroom
- Level: Basement
- Area: 72 Square Feet
- Dimensions: 8 x 9
Bathroom
- Level: Main
- Area: 35 Square Feet
- Dimensions: 5 x 7
Bathroom
- Level: Basement
- Area: 30 Square Feet
- Dimensions: 5 x 6
Kitchen
- Level: Main
- Area: 154 Square Feet
- Dimensions: 11 x 14
Laundry
- Level: Basement
- Area: 63 Square Feet
- Dimensions: 7 x 9
Living room
- Level: Main
- Area: 88 Square Feet
- Dimensions: 8 x 11
Heating
- Forced Air, Natural Gas
Cooling
- Central Air
Appliances
- Included: Dryer, Microwave, Range, Refrigerator, Washer
- Laundry: In Unit
Features
- Ceiling Fan(s), Quartz Counters
- Flooring: Carpet, Vinyl
- Windows: Double Pane Windows
- Basement: Finished,Full
Interior area
- Total structure area: 1,254
- Total interior livable area: 1,254 sqft
- Finished area above ground: 683
- Finished area below ground: 457
Property
Parking
- Total spaces: 2
- Details: Off Street Spaces: 2
Features
- Levels: One
- Stories: 1
- Fencing: Full
Lot
- Size: 5,715 Square Feet
Details
- Parcel number: R0095417
- Special conditions: Standard
Construction
Type & style
- Home type: SingleFamily
- Property subtype: Single Family Residence
Materials
- Vinyl Siding
- Roof: Composition
Condition
- Updated/Remodeled
- Year built: 1932
Utilities & green energy
- Electric: 110V
- Sewer: Public Sewer
- Water: Public
- Utilities for property: Cable Available, Electricity Connected, Natural Gas Connected
Community & HOA
Community
- Security: Carbon Monoxide Detector(s), Smoke Detector(s)
- Subdivision: Aurora
HOA
- Has HOA: No
Location
- Region: Aurora
Financial & listing details
- Price per square foot: $299/sqft
- Tax assessed value: $359,000
- Annual tax amount: $2,327
- Date on market: 9/4/2025
- Listing terms: Cash,Conventional,FHA,VA Loan
- Exclusions: Sellers Personal Property
- Ownership: Individual
- Electric utility on property: Yes
- Road surface type: Paved
Estimated market value
Not available
Estimated sales range
Not available
Not available
Price history
Price history
| Date | Event | Price |
|---|---|---|
| 9/4/2025 | Listed for sale | $375,000-8.5%$299/sqft |
Source: | ||
| 3/27/2023 | Listing removed | -- |
Source: REcolorado #5207190 Report a problem | ||
| 3/3/2023 | Price change | $2,195-8.5%$2/sqft |
Source: REcolorado #5207190 Report a problem | ||
| 2/20/2023 | Listed for rent | $2,400-2%$2/sqft |
Source: REcolorado #5207190 Report a problem | ||
| 2/19/2023 | Listing removed | -- |
Source: Zillow Rentals Report a problem | ||
Public tax history
Public tax history
| Year | Property taxes | Tax assessment |
|---|---|---|
| 2025 | $2,327 -1.6% | $22,440 -13.4% |
| 2024 | $2,364 +9.8% | $25,910 |
| 2023 | $2,154 -4% | $25,910 +36.7% |
Find assessor info on the county website
BuyAbility℠ payment
Est. payment
$2,144/mo
Principal & interest
$1822
Property taxes
$191
Home insurance
$131
Climate risks
Neighborhood: North Aurora
Nearby schools
GreatSchools rating
- 2/10Crawford Elementary SchoolGrades: PK-5Distance: 0.1 mi
- 2/10Aurora West College Preparatory AcademyGrades: 6-12Distance: 0.6 mi
- 4/10Aurora Central High SchoolGrades: PK-12Distance: 1.3 mi
Schools provided by the listing agent
- Elementary: Crawford
- Middle: Aurora West
- High: Aurora Central
- District: Adams-Arapahoe 28J
Source: REcolorado. This data may not be complete. We recommend contacting the local school district to confirm school assignments for this home.
- Loading
- Loading
