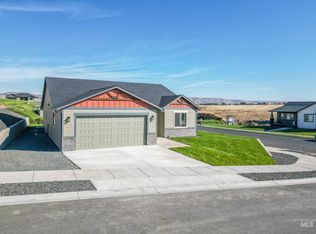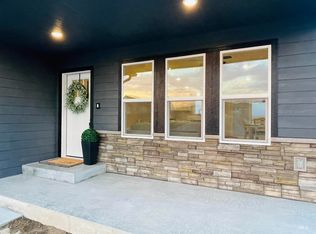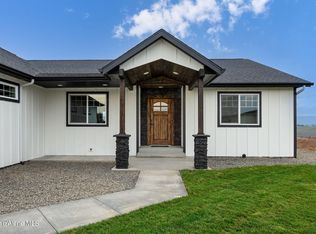Sold
Price Unknown
1746 Canyon Crest Way, Lewiston, ID 83501
3beds
2baths
1,850sqft
Single Family Residence
Built in 2023
9,539.64 Square Feet Lot
$615,000 Zestimate®
$--/sqft
$2,314 Estimated rent
Home value
$615,000
$584,000 - $646,000
$2,314/mo
Zestimate® history
Loading...
Owner options
Explore your selling options
What's special
Another quality home by JL Construction! Located within the Lewiston Orchards premiere development, Canyon Crest Estates, this new home will be completed and ready for a summer move in date. Home is located on a corner lot bordering the neighborhood park. House has a 2 car garage plus an oversized rv parking bay / shop, which is a rare find in this neighborhood. You'll love the higher end finishes such as Andersen windows, custom tile showers, solid surface flooring, granite or quartz countertops, stainless steel kitchen appliances and more. Great room & master bedroom both have vaulted ceilings. Wrap around porch with oversized wood beams is both a great place to enjoy the views of the surrounding hills and a beautiful design feature. Builders attention to detail is evident throughout and you'll love the thoughtful features such as a nice sized pass through pantry for ease of access, the large walkin master bathroom shower and extra storage & shelves in the master bathroom. Call for a tour today.
Zillow last checked: 8 hours ago
Listing updated: October 12, 2023 at 02:17pm
Listed by:
Brian Wilson 208-305-6257,
Windermere Lewiston
Bought with:
Sydney Wilson
KW Lewiston
Source: IMLS,MLS#: 98878179
Facts & features
Interior
Bedrooms & bathrooms
- Bedrooms: 3
- Bathrooms: 2
- Main level bathrooms: 2
- Main level bedrooms: 3
Primary bedroom
- Level: Main
Bedroom 2
- Level: Main
Bedroom 3
- Level: Main
Kitchen
- Level: Main
Heating
- Forced Air, Natural Gas
Cooling
- Central Air
Appliances
- Included: Gas Water Heater, Dishwasher, Disposal, Oven/Range Freestanding, Refrigerator
Features
- Bath-Master, Bed-Master Main Level, Great Room, Double Vanity, Walk-In Closet(s), Pantry, Number of Baths Main Level: 2
- Flooring: Tile
- Has basement: No
- Number of fireplaces: 1
- Fireplace features: One, Gas
Interior area
- Total structure area: 1,850
- Total interior livable area: 1,850 sqft
- Finished area above ground: 1,850
Property
Parking
- Total spaces: 4
- Parking features: Attached, RV Access/Parking
- Attached garage spaces: 4
Features
- Levels: One
Lot
- Size: 9,539 sqft
- Features: Standard Lot 6000-9999 SF, Sidewalks, Corner Lot
Details
- Parcel number: RPL04980010010
- Zoning: PUD
Construction
Type & style
- Home type: SingleFamily
- Property subtype: Single Family Residence
Materials
- HardiPlank Type
- Foundation: Crawl Space
- Roof: Composition,Architectural Style
Condition
- New Construction
- New construction: Yes
- Year built: 2023
Utilities & green energy
- Water: Public
- Utilities for property: Sewer Connected, Cable Connected, Broadband Internet
Community & neighborhood
Location
- Region: Lewiston
- Subdivision: Canyon Crest
HOA & financial
HOA
- Has HOA: Yes
- HOA fee: $180 annually
Other
Other facts
- Listing terms: Cash,Conventional,FHA,VA Loan
- Ownership: Fee Simple
- Road surface type: Paved
Price history
Price history is unavailable.
Public tax history
| Year | Property taxes | Tax assessment |
|---|---|---|
| 2025 | $6,030 +372.5% | $508,150 -3.7% |
| 2024 | $1,276 -3% | $527,694 +541.6% |
| 2023 | $1,316 | $82,250 +5.1% |
Find assessor info on the county website
Neighborhood: 83501
Nearby schools
GreatSchools rating
- 8/10Camelot Elementary SchoolGrades: K-5Distance: 1 mi
- 7/10Sacajawea Junior High SchoolGrades: 6-8Distance: 1.8 mi
- 5/10Lewiston Senior High SchoolGrades: 9-12Distance: 1.9 mi
Schools provided by the listing agent
- Elementary: Camelot
- Middle: Sacajawea
- High: Lewiston
- District: Lewiston Independent School District #1
Source: IMLS. This data may not be complete. We recommend contacting the local school district to confirm school assignments for this home.


