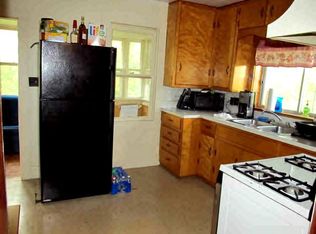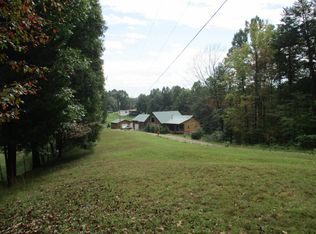Sold for $400,000
$400,000
1746 Broomstick Rd, Big Bend, WV 26136
3beds
1,512sqft
Manufactured Home, Single Family Residence
Built in 2012
59.1 Acres Lot
$341,000 Zestimate®
$265/sqft
$1,599 Estimated rent
Home value
$341,000
$286,000 - $389,000
$1,599/mo
Zestimate® history
Loading...
Owner options
Explore your selling options
What's special
Looking for the ultimate country living experience? Look no further than this incredible 3-bedroom, 2-bathroom home situated on a sprawling 59.10 acres of breathtaking ridgetop property!
As you step inside, you'll immediately appreciate the open floor plan of the living room and eat-in kitchen area, perfect for entertaining guests or enjoying family time. The true master bathroom boasts double vanities, a huge tub, and shower.
Venture outside and you'll find a heated 50'x30' 3-car garage that is partially finished with a kitchen and bathroom/utility room, making it the perfect space for washing up from the field, canning the crops from the garden yield or, the perfect mancave/she-shed!
For animal lovers, the 40x30 barn with electric and water features stalls for farm animals, new fencing in perfect shape, as well as ample storage and workshop space. Did I mention the wildlife? Whitetail deer heaven!
Take a stroll along the trails that wind from the ridgetop to the bottomland where the pond is located. The pond is approximately 300' long with a floating dock perfect for fishing or summertime cannonballs! And, with fruit trees scattered throughout the property, you'll always have a tasty snack at your fingertips.
Best of all, this property comes with FREE NATURAL GAS (apo), making it an affordable and sustainable choice for those seeking a peaceful and self-sufficient lifestyle. Don't miss out on this incredible opportunity - schedule a showing today!
Zillow last checked: 8 hours ago
Listing updated: January 27, 2025 at 04:42pm
Listing Provided by:
Derek L Villers wv.broker@exprealty.net(877)477-1901,
EXP Realty, LLC.
Bought with:
Derek L Villers, 200301302
EXP Realty, LLC.
Source: MLS Now,MLS#: 4442491 Originating MLS: Parkersburg Area Association of REALTORS
Originating MLS: Parkersburg Area Association of REALTORS
Facts & features
Interior
Bedrooms & bathrooms
- Bedrooms: 3
- Bathrooms: 2
- Full bathrooms: 2
- Main level bathrooms: 2
- Main level bedrooms: 3
Primary bedroom
- Description: Flooring: Carpet
- Features: Window Treatments
- Level: First
- Dimensions: 12.70 x 14.80
Bedroom
- Description: Flooring: Carpet
- Features: Window Treatments
- Level: First
- Dimensions: 10.00 x 12.70
Bedroom
- Description: Flooring: Carpet
- Features: Window Treatments
- Level: First
- Dimensions: 10.00 x 12.70
Primary bathroom
- Description: Flooring: Linoleum
- Features: Window Treatments
- Level: First
- Dimensions: 8.80 x 12.70
Bathroom
- Description: Flooring: Linoleum
- Level: First
- Dimensions: 5.00 x 9.30
Eat in kitchen
- Description: Flooring: Linoleum
- Features: Window Treatments
- Level: First
- Dimensions: 12.70 x 20.50
Laundry
- Description: Flooring: Linoleum
- Level: First
- Dimensions: 7.50 x 8.00
Living room
- Description: Flooring: Carpet
- Features: Window Treatments
- Level: First
- Dimensions: 13.00 x 19.00
Heating
- Forced Air, Gas
Cooling
- Central Air
Features
- Basement: Crawl Space
- Has fireplace: No
Interior area
- Total structure area: 1,512
- Total interior livable area: 1,512 sqft
- Finished area above ground: 1,512
- Finished area below ground: 0
Property
Parking
- Total spaces: 3
- Parking features: Detached, Electricity, Garage, Heated Garage, Unpaved, Water Available
- Garage spaces: 3
Accessibility
- Accessibility features: None
Features
- Levels: One
- Stories: 1
- Patio & porch: Deck, Patio, Porch
- Pool features: Above Ground
- Fencing: Other
- Has view: Yes
- View description: Trees/Woods
Lot
- Size: 59.10 Acres
- Features: Flat, Horse Property, Irregular Lot, Level, Pond on Lot, Rolling Slope, Stream/Creek, Spring, Wooded
- Topography: Hill
Details
- Additional structures: Barn(s), Outbuilding, Shed(s)
- Additional parcels included: 01700190000, 01800350000
- Parcel number: 01800230000
- Horses can be raised: Yes
Construction
Type & style
- Home type: MobileManufactured
- Architectural style: Manufactured Home,Mobile Home
- Property subtype: Manufactured Home, Single Family Residence
Materials
- Vinyl Siding
- Roof: Metal
Condition
- Year built: 2012
Utilities & green energy
- Sewer: Septic Tank
- Water: Public
Community & neighborhood
Location
- Region: Big Bend
Other
Other facts
- Listing terms: Cash,Conventional,FHA,USDA Loan,VA Loan
Price history
| Date | Event | Price |
|---|---|---|
| 5/23/2023 | Sold | $400,000$265/sqft |
Source: | ||
| 5/23/2023 | Price change | $400,000-11.1%$265/sqft |
Source: | ||
| 4/24/2023 | Pending sale | $449,900$298/sqft |
Source: | ||
| 3/9/2023 | Listed for sale | $449,900+147.3%$298/sqft |
Source: | ||
| 3/6/2012 | Listing removed | $181,900$120/sqft |
Source: Bruce Bienvenue #200010496 Report a problem | ||
Public tax history
Tax history is unavailable.
Neighborhood: 26136
Nearby schools
GreatSchools rating
- 9/10Pleasant Hill SchoolGrades: PK-4Distance: 2 mi
- 3/10Calhoun Middle/High SchoolGrades: 5-12Distance: 9.3 mi
Schools provided by the listing agent
- District: Calhoun WVCSD
Source: MLS Now. This data may not be complete. We recommend contacting the local school district to confirm school assignments for this home.

