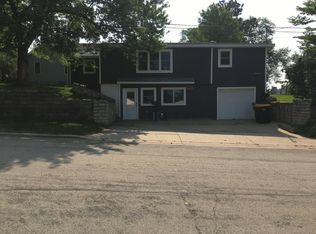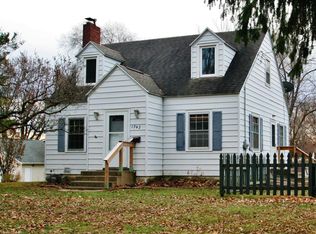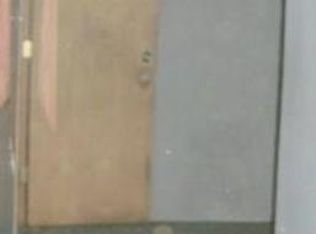Closed
$259,900
1746 1st St NW, Rochester, MN 55901
3beds
2,208sqft
Single Family Residence
Built in 1954
6,534 Square Feet Lot
$279,700 Zestimate®
$118/sqft
$1,956 Estimated rent
Home value
$279,700
$266,000 - $294,000
$1,956/mo
Zestimate® history
Loading...
Owner options
Explore your selling options
What's special
Very Nice Updated home inside and out in great location close to downtown, parks and Mayo Clinic. Enjoy the large main floor living area with gas fireplace, hardwood floors, main floor bedroom, bath and laundry area, updated kitchen with dining area. Upstairs are two freshly redone bedrooms, the large lower level area offers many useful living options. Updated hvac, windows, 2 deck areas, and siding make this home the complete package to move in and enjoy today!!
Zillow last checked: 8 hours ago
Listing updated: May 06, 2025 at 01:50am
Listed by:
Dustin Kanz 507-990-2303,
Re/Max Results
Bought with:
Shawn Buryska
Coldwell Banker Realty
Source: NorthstarMLS as distributed by MLS GRID,MLS#: 6436655
Facts & features
Interior
Bedrooms & bathrooms
- Bedrooms: 3
- Bathrooms: 1
- Full bathrooms: 1
Bedroom 1
- Level: Main
- Area: 165 Square Feet
- Dimensions: 11 x 15
Bedroom 2
- Level: Upper
- Area: 121 Square Feet
- Dimensions: 11 x 11
Bedroom 3
- Level: Upper
- Area: 169 Square Feet
- Dimensions: 13 x 13
Bathroom
- Level: Main
- Area: 80 Square Feet
- Dimensions: 10 x 8
Dining room
- Level: Main
- Area: 64 Square Feet
- Dimensions: 8 x 8
Kitchen
- Level: Main
- Area: 110 Square Feet
- Dimensions: 11 x 10
Laundry
- Level: Main
- Area: 48 Square Feet
- Dimensions: 6 x 8
Living room
- Level: Main
- Area: 34 Square Feet
- Dimensions: 17 x 2
Heating
- Forced Air, Fireplace(s)
Cooling
- Central Air
Appliances
- Included: Cooktop, Dishwasher, Disposal, Dryer, Microwave, Refrigerator, Wall Oven, Washer, Water Softener Owned
Features
- Basement: Block,Full,Unfinished
- Number of fireplaces: 1
- Fireplace features: Gas
Interior area
- Total structure area: 2,208
- Total interior livable area: 2,208 sqft
- Finished area above ground: 1,464
- Finished area below ground: 0
Property
Parking
- Parking features: Concrete
Accessibility
- Accessibility features: None
Features
- Levels: One and One Half
- Stories: 1
- Patio & porch: Deck
Lot
- Size: 6,534 sqft
- Dimensions: 51 x 130
Details
- Additional structures: Storage Shed
- Foundation area: 744
- Parcel number: 743434024616
- Zoning description: Residential-Single Family
Construction
Type & style
- Home type: SingleFamily
- Property subtype: Single Family Residence
Materials
- Vinyl Siding
- Roof: Asphalt
Condition
- Age of Property: 71
- New construction: No
- Year built: 1954
Utilities & green energy
- Electric: Circuit Breakers
- Gas: Natural Gas
- Sewer: City Sewer/Connected
- Water: City Water/Connected
Community & neighborhood
Location
- Region: Rochester
- Subdivision: West Zumbro Add
HOA & financial
HOA
- Has HOA: No
Price history
| Date | Event | Price |
|---|---|---|
| 11/27/2023 | Sold | $259,900+4%$118/sqft |
Source: | ||
| 10/9/2023 | Pending sale | $249,900$113/sqft |
Source: | ||
| 9/27/2023 | Listed for sale | $249,900+96.8%$113/sqft |
Source: | ||
| 11/30/2016 | Sold | $127,000-2.3%$58/sqft |
Source: | ||
| 10/7/2016 | Listed for sale | $130,000+34.5%$59/sqft |
Source: Dwell Realty Group #4075021 | ||
Public tax history
| Year | Property taxes | Tax assessment |
|---|---|---|
| 2024 | $2,810 | $209,500 -5.2% |
| 2023 | -- | $220,900 +14% |
| 2022 | $2,370 +5.1% | $193,800 +14.3% |
Find assessor info on the county website
Neighborhood: 55901
Nearby schools
GreatSchools rating
- 6/10Bishop Elementary SchoolGrades: PK-5Distance: 1.4 mi
- 5/10John Marshall Senior High SchoolGrades: 8-12Distance: 0.8 mi
- 5/10John Adams Middle SchoolGrades: 6-8Distance: 2.3 mi
Schools provided by the listing agent
- Elementary: Elton Hills
- Middle: John Adams
- High: John Marshall
Source: NorthstarMLS as distributed by MLS GRID. This data may not be complete. We recommend contacting the local school district to confirm school assignments for this home.
Get a cash offer in 3 minutes
Find out how much your home could sell for in as little as 3 minutes with a no-obligation cash offer.
Estimated market value
$279,700
Get a cash offer in 3 minutes
Find out how much your home could sell for in as little as 3 minutes with a no-obligation cash offer.
Estimated market value
$279,700


