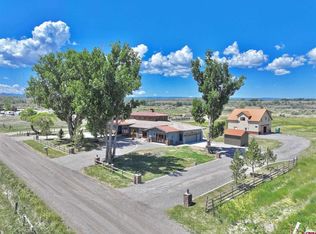Sold for $1,574,500 on 08/26/24
$1,574,500
17455 6450th Rd, Montrose, CO 81403
5beds
2,976sqft
Single Family Residence
Built in 2016
4.5 Acres Lot
$1,622,700 Zestimate®
$529/sqft
$3,718 Estimated rent
Home value
$1,622,700
$1.36M - $1.93M
$3,718/mo
Zestimate® history
Loading...
Owner options
Explore your selling options
What's special
Indulge in the opulence of this upscale 2,976 square foot 4 bedroom, 3 bathroom designer home, complete with a custom barn featuring a 1,296 square foot upstairs luxury apartment, all nestled on 4.5 acres. This property boasts substantial income potential and is ideally situated near the esteemed Cobble Creek Golf Course, offering the perfect blend of town convenience and serene country ambiance. The main residence is a masterpiece of modern upgrades and timeless elegance. Enter through a Spanish mosaic tile entryway that seamlessly complements the fireplace beyond. Hickory wood floors usher you into the grand living room, where a 19-foot ceiling with exposed beams is adorned with magnificent antler chandeliers. The floor-to-ceiling fireplace, crafted from rock and steel with a wood beam mantle, serves as a stunning focal point. The kitchen is a culinary dream come true, featuring expansive quartz countertops, knotty alder cabinets, and high-end stainless-steel appliances, including a heated countertop on the island. Wood beam lighting adds a touch of rustic charm. The primary bedroom is a sanctuary of luxury, complete with an attached sitting room and a double-sided fireplace. The ensuite bathroom is pure indulgence with heated floors, a large tiled walk-in shower, and a double vanity featuring lighted onyx countertops that glow. Enjoy direct access to a private patio and hot tub from the primary bedroom. A second ensuite bedroom boasts a charming kitchenette with a sink, refrigerator, cooktop, and built-in microwave, as well as access to the back patio and a beautifully appointed full bathroom. Don't miss the large tiled mudroom including a convenient pet washing station. The spacious 2-car attached garage offers ample storage. Unwind on the expansive covered back patio transforms into an additional living space, featuring a fireplace, built-in gas grill with countertop, and two ceiling fans, all overlooking breathtaking valley views. The newly finished barn is an equestrian enthusiast's dream, with two stalls, a tack room, and two extra rooms, one equipped with a sink. Hidden upstairs is a sophisticated 1,296 sq. ft. one-bedroom luxury apartment with high-end finishes, a gas fireplace, and vaulted ceilings with exposed wood beams, and a south-facing deck offering stunning views of the San Juan Mountains. This space is perfect for a short-term rental. Separate fenced pastures make this property ideal for hobby farming or equestrian pursuits. This property does have irrigation water. Whether you seek a serene retreat or a property with substantial income potential, this exquisite estate in Montrose is a rare find.
Zillow last checked: 10 hours ago
Listing updated: August 26, 2024 at 02:37am
Listed by:
Mandy N Powell 970-209-6326,
Norris-Phillips Real Estate, Llc
Bought with:
Non MLS Member
Non Mls Member
Source: TRIDEMLS,MLS#: 42635
Facts & features
Interior
Bedrooms & bathrooms
- Bedrooms: 5
- Bathrooms: 4
- Full bathrooms: 4
Heating
- Forced Air, Natural Gas
Cooling
- Air Conditioning
Appliances
- Included: Dishwasher, Gas Oven/Range, Refrigerator, Trash Compactor
Features
- Equipment Barn, Livestock Barn, Wet Bar, Kitchenette, Lofts: None
- Basement: Crawl Space
- Has fireplace: Yes
- Fireplace features: 4+
Interior area
- Total structure area: 2,976
- Total interior livable area: 2,976 sqft
Property
Parking
- Total spaces: 2
- Parking features: 2 Car Garage, Garage Door Opener
- Garage spaces: 2
- Details: Covered Parking: 2 Car, Garage
Features
- Patio & porch: Patio/Deck
- Has spa: Yes
- Spa features: Hot Tub
- Fencing: Fenced
Lot
- Size: 4.50 Acres
- Features: Rural
Details
- Additional structures: Guest House, Livestock Barn, Storage Shed, Workshop, Corral(s), Equipment Barn, Work Shop, Caretakers Unit
- Parcel number: R0005332
- Zoning description: Residential
- Other equipment: Irrigation Equipment
Construction
Type & style
- Home type: SingleFamily
- Architectural style: Ranch
- Property subtype: Single Family Residence
Materials
- Frame, Stone, Stucco
- Roof: Metal,Tile
Condition
- 8 - 12 Years
- New construction: No
- Year built: 2016
Utilities & green energy
- Electric: Power Company
- Gas: Natural
- Sewer: Septic Tank
- Water: Public
Community & neighborhood
Location
- Region: Montrose
- Subdivision: Montrose County
Other
Other facts
- Road surface type: Gravel
Price history
| Date | Event | Price |
|---|---|---|
| 8/26/2024 | Sold | $1,574,500-1.5%$529/sqft |
Source: | ||
| 8/5/2024 | Pending sale | $1,599,000$537/sqft |
Source: | ||
| 6/17/2024 | Listed for sale | $1,599,000$537/sqft |
Source: | ||
| 6/12/2024 | Listing removed | -- |
Source: | ||
| 6/3/2024 | Price change | $1,599,000-2.2%$537/sqft |
Source: | ||
Public tax history
| Year | Property taxes | Tax assessment |
|---|---|---|
| 2024 | $5,641 -8.7% | $86,580 -3.6% |
| 2023 | $6,181 +49.9% | $89,820 +49.5% |
| 2022 | $4,123 +17.9% | $60,080 +0.5% |
Find assessor info on the county website
Neighborhood: 81403
Nearby schools
GreatSchools rating
- 8/10Cottonwood Elementary SchoolGrades: K-5Distance: 1.6 mi
- 5/10Columbine Middle SchoolGrades: 6-8Distance: 2.9 mi
- 6/10Montrose High SchoolGrades: 9-12Distance: 2.8 mi

Get pre-qualified for a loan
At Zillow Home Loans, we can pre-qualify you in as little as 5 minutes with no impact to your credit score.An equal housing lender. NMLS #10287.
