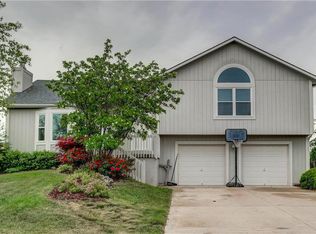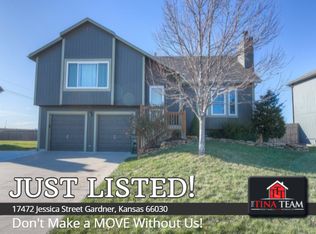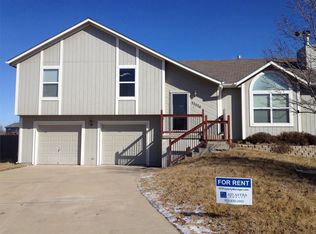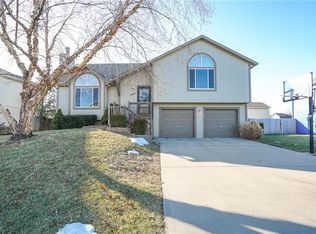MOVE IN READY GARDNER HOME WITH ABOVE GROUND SWIMMING POOL IN PRIVATE FENCED YARD! NEW carpet in bedrooms, updated backsplash in kitchen, newer roof, all new windows and sliding glass door. Large family room with cozy fireplace. Kitchen with tile flooring and pantry with open view to family room. Both kitchen and breakfast room overlook beautiful swimming pool. Master bedroom with private bathroom and walk in closet. Walk out lower level has second family room! Don't miss this one!!
This property is off market, which means it's not currently listed for sale or rent on Zillow. This may be different from what's available on other websites or public sources.



