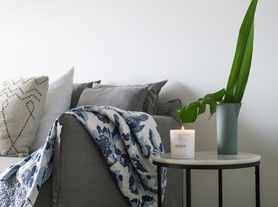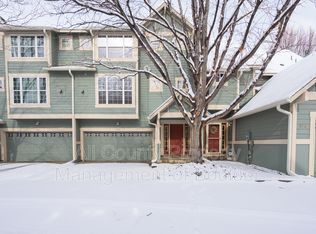3 Bed/2.5 Bath Townhome with Garage / Available Now!
This townhome offers a newly renovated living experience, thoughtfully designed with modern appliances and comfortable amenities. The fully equipped kitchen simplifies daily tasks with an electric range, dishwasher, garbage disposal, microwave, and refrigerator, all complemented by cafe appliances. Interior comfort is assured with wood plank floors and tiled areas for easy maintenance, a fireplace for cold evenings, and new HVAC and air conditioning systems to keep the temperature just right.
The convenience extends throughout the home, starting with a secured, attached garage with remote access and an EV hook-up. Additional amenities include in-unit washer/dryer, ceiling fans, a sprinkler system, and an outdoor balcony. The home's appeal is completed by design touches like vaulted ceilings, making this a truly modern and hassle-free place to live.
The property is fitted with heated bidet toilets through out and a steam shower. New windows decrease the heating and cooling costs and LED lighting decreases the electric bill. There are new blinds with remotes for upper windows for ease of use. Additionally, the property is east/west facing to enjoy sunrise and sunset!
Surrounded by outdoor beauty, everyday convenience, and Colorado charm. Just minutes from McIntosh Lake, renters will enjoy access to scenic walking trails, paddleboarding, wildlife viewing, and stunning mountain sunsets. The property also sits close to Golden Ponds Park and Union Reservoir, offering endless recreation options for hikers, bikers, kayakers, and nature lovers.
You're less than 10 minutes from Downtown Longmont, where you'll find local favorites like Rosalee's Pizzeria, Longs Peak Pub & Taphouse, La Mariposa, and boutique shops along Main Street. Village at the Peaks shopping center is also nearby with Whole Foods, Regal Cinemas, and plenty of dining and retail options.
For commuters, the home offers easy access to Hwy 66, Hwy 287, and Hover Road, making travel to Boulder, Niwot, and Fort Collins easy. The property is also located within the well-regarded St. Vrain Valley School District.
With indoor comfort and outdoor living all around, this area delivers everything Colorado living is known formountain views, space to explore, and a strong community feel.
Pets: Yes to dogs and cats, 2 max.
Utilities included: Water, Trash.
Residents are responsible for all other utilities.
Application; administration and additional fees may apply.
Pet fees and pet rent may apply.
All residents will be enrolled in Resident Benefits Package (RBP) and the Building Protection Plan which includes credit building, HVAC air filter delivery (for applicable properties), utility setup assistance at move-in, on-demand pest control, and much more! Contact your leasing agent for more information. A security deposit will be required before signing a lease.
The first person to pay the deposit and fees will have the opportunity to move forward with a lease. You must be approved to pay the deposit and fees.
Beware of scammers! Evernest will never request you to pay with Cash App, Zelle, Facebook, or any third party money transfer system.
A prospective tenant has the right to provide to the landlord a portable tenant screening report, as defined in Section 38-12-902 (2.5), Colorado Revised Statutes and If the prospective tenant provides the landlord with a portable tenant screening report, the landlord is prohibited from charging the prospective tenant a rental application fee or charging the prospective tenant a fee for the landlord to access or use the portable tenant screening report. Please note that this is subject to qualification criteria. This property allows self guided viewing without an appointment. Contact for details.
Townhouse for rent
$3,195/mo
1745 Venice Ln, Longmont, CO 80503
3beds
1,750sqft
Price may not include required fees and charges.
Townhouse
Available now
Cats, small dogs OK
Air conditioner, central air
In unit laundry
Attached garage parking
Forced air, fireplace
What's special
Modern appliancesElectric rangeComfortable amenitiesOutdoor balconyVaulted ceilingsTiled areasHeated bidet toilets
- 6 days |
- -- |
- -- |
Travel times
Looking to buy when your lease ends?
With a 6% savings match, a first-time homebuyer savings account is designed to help you reach your down payment goals faster.
Offer exclusive to Foyer+; Terms apply. Details on landing page.
Facts & features
Interior
Bedrooms & bathrooms
- Bedrooms: 3
- Bathrooms: 3
- Full bathrooms: 2
- 1/2 bathrooms: 1
Heating
- Forced Air, Fireplace
Cooling
- Air Conditioner, Central Air
Appliances
- Included: Dishwasher, Disposal, Dryer, Microwave, Refrigerator, Washer
- Laundry: In Unit
Features
- Large Closets, Storage
- Has fireplace: Yes
Interior area
- Total interior livable area: 1,750 sqft
Video & virtual tour
Property
Parking
- Parking features: Attached
- Has attached garage: Yes
- Details: Contact manager
Features
- Exterior features: Balcony, Garbage included in rent, Heating system: ForcedAir, Sprinkler System, Water included in rent
Details
- Parcel number: 131518151058
Construction
Type & style
- Home type: Townhouse
- Property subtype: Townhouse
Utilities & green energy
- Utilities for property: Garbage, Water
Building
Management
- Pets allowed: Yes
Community & HOA
Location
- Region: Longmont
Financial & listing details
- Lease term: Contact For Details
Price history
| Date | Event | Price |
|---|---|---|
| 10/10/2025 | Listed for rent | $3,195$2/sqft |
Source: Zillow Rentals | ||
| 7/5/2022 | Sold | $549,000$314/sqft |
Source: Public Record | ||
| 6/1/2022 | Listed for sale | $549,000+125%$314/sqft |
Source: | ||
| 4/3/2013 | Sold | $244,000-2%$139/sqft |
Source: Public Record | ||
| 2/2/2013 | Price change | $249,000-4.2%$142/sqft |
Source: KDLanderson #697178 | ||

