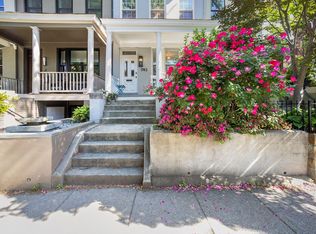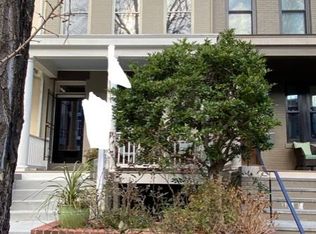Sold for $2,200,000 on 04/07/25
$2,200,000
1745 Swann St NW, Washington, DC 20009
4beds
2,661sqft
Townhouse
Built in 1908
1,424 Square Feet Lot
$2,183,200 Zestimate®
$827/sqft
$7,316 Estimated rent
Home value
$2,183,200
$2.05M - $2.31M
$7,316/mo
Zestimate® history
Loading...
Owner options
Explore your selling options
What's special
This is a perfect 10! Charming 1908 front porch federal with top-of-the-line renovations inside and out situated on one of DuPont’s most coveted and quiet blocks! The welcoming open floor plan includes a gourmet kitchen with abundant storage, dedicated coffee/appliance garage and high-end stainless-steel appliances. At the rear of the first floor, there is a large 4th bedroom/office, or family room option with custom built-ins and a convenient main floor powder room and coat closet. Upstairs, there is a large primary suite with 2 large walk-in closets and a sumptuous marble bath adorned with luxury Crosswater shower and vanity fixtures. The 2nd bedroom upstairs provides a wall of windows and a separate full bath with a BainUltra jetted tub. Ascend the skylit stairs to an indoor wet bar/service area leading onto the extremely rare 400+ sq ft ultra-private roof deck equipped with roll out awning and wonderful cityscape views! Finally, the lower level provides a spacious family room with another beverage service area, a large walk-in closet, as well as a stunning custom marble bath with rain showerhead, and an additional bedroom to accommodate guests! The whole home is wired with a convenient WIFI controlled multi-zone sound system perfect for entertaining. There is dedicated 2 XL car parking in the rear as well as secure outdoor storage in the front and back of the home. The location is the envy of any city resident with access to all of the shops, metros and restaurants of DuPont, Logan and Adams Morgan!
Zillow last checked: 8 hours ago
Listing updated: April 07, 2025 at 05:02pm
Listed by:
Roby Thompson 202-255-2986,
Long & Foster Real Estate, Inc.
Bought with:
Jeff Wilson, 98739
TTR Sotheby's International Realty
Source: Bright MLS,MLS#: DCDC2186840
Facts & features
Interior
Bedrooms & bathrooms
- Bedrooms: 4
- Bathrooms: 4
- Full bathrooms: 3
- 1/2 bathrooms: 1
- Main level bathrooms: 1
- Main level bedrooms: 1
Dining room
- Level: Main
Family room
- Features: Built-in Features
- Level: Lower
Kitchen
- Level: Main
Living room
- Level: Main
Heating
- Forced Air, Natural Gas
Cooling
- Central Air, Electric
Appliances
- Included: Gas Water Heater
Features
- Bar, Bathroom - Walk-In Shower, Built-in Features, Entry Level Bedroom, Open Floorplan, Kitchen Island, Recessed Lighting, Walk-In Closet(s)
- Flooring: Hardwood
- Windows: Bay/Bow, Skylight(s)
- Basement: English,Front Entrance,Full,Finished,Improved,Interior Entry
- Number of fireplaces: 1
Interior area
- Total structure area: 2,661
- Total interior livable area: 2,661 sqft
- Finished area above ground: 1,854
- Finished area below ground: 807
Property
Parking
- Total spaces: 2
- Parking features: Driveway
- Uncovered spaces: 2
Accessibility
- Accessibility features: Accessible Entrance
Features
- Levels: Three
- Stories: 3
- Patio & porch: Roof, Deck, Porch
- Pool features: None
Lot
- Size: 1,424 sqft
- Features: Urban Land-Sassafras-Chillum
Details
- Additional structures: Above Grade, Below Grade
- Parcel number: 0152//0835
- Zoning: RESIDENTIAL
- Special conditions: Standard
Construction
Type & style
- Home type: Townhouse
- Architectural style: Colonial
- Property subtype: Townhouse
Materials
- Brick, Stone
- Foundation: Slab
Condition
- Excellent
- New construction: No
- Year built: 1908
- Major remodel year: 2023
Utilities & green energy
- Sewer: Public Sewer
- Water: Public
Community & neighborhood
Location
- Region: Washington
- Subdivision: Dupont Circle
Other
Other facts
- Listing agreement: Exclusive Right To Sell
- Ownership: Fee Simple
Price history
| Date | Event | Price |
|---|---|---|
| 4/7/2025 | Sold | $2,200,000+2.3%$827/sqft |
Source: | ||
| 3/7/2025 | Pending sale | $2,150,000$808/sqft |
Source: | ||
| 3/6/2025 | Listed for sale | $2,150,000+28.2%$808/sqft |
Source: | ||
| 4/17/2023 | Listing removed | -- |
Source: | ||
| 4/16/2021 | Sold | $1,677,000+12.2%$630/sqft |
Source: | ||
Public tax history
| Year | Property taxes | Tax assessment |
|---|---|---|
| 2025 | $13,556 -0.2% | $1,684,720 -0.1% |
| 2024 | $13,589 +9.8% | $1,686,840 +1.4% |
| 2023 | $12,377 +9.6% | $1,662,960 +18.1% |
Find assessor info on the county website
Neighborhood: Dupont Circle
Nearby schools
GreatSchools rating
- 9/10Marie Reed Elementary SchoolGrades: PK-5Distance: 0.3 mi
- 2/10Cardozo Education CampusGrades: 6-12Distance: 0.8 mi
- 6/10Columbia Heights Education CampusGrades: 6-12Distance: 1 mi
Schools provided by the listing agent
- District: District Of Columbia Public Schools
Source: Bright MLS. This data may not be complete. We recommend contacting the local school district to confirm school assignments for this home.
Sell for more on Zillow
Get a free Zillow Showcase℠ listing and you could sell for .
$2,183,200
2% more+ $43,664
With Zillow Showcase(estimated)
$2,226,864
