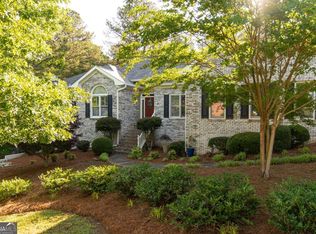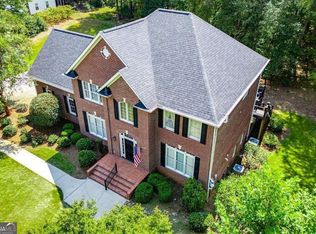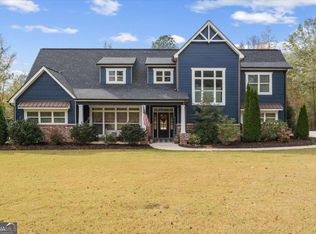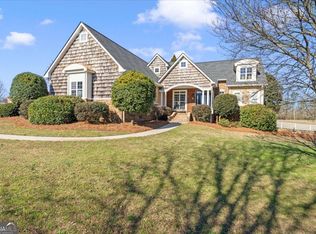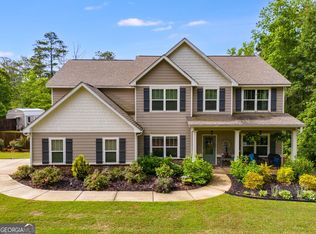Nestled atop Oak Mountain, this amenity-filled estate is a homeowner's paradise, offering a spacious layout with charming details, and custom upgrades. Set on a serene 2.2-acre lot, the property combines privacy and convenience located minutes from top-rated schools, shopping, dining, and medical facilities. Inside, the luxurious master suite features an adjacent dressing room, ideal for a nursery or additional office space. The gourmet kitchen boasts quartz countertops, chef-grade appliances, and a Viking refrigerator, all complemented by a cozy built-in seating area. Formal dining room showcases stunning herringbone wood floors and picture frame molding, while the family room impresses with a stacked stone fireplace and soaring 2-story windows. Perfect for a large family or entertaining guests. So much to offer with 6 BR 4 full baths, 3 half baths, playroom, fitness room, and an in-law/teen suite. Two detached, heated and cooled studio/office spaces provide added space and flexibility. Outside, you'll find a new oversized deck overlooking the lush grounds, a gated in-ground pool, and a firepit area. Don't miss the chance to spend the holidays in this one-of-a-kind Southern Living style home.
Active
$835,000
1745 Stripling Chapel Rd, Carrollton, GA 30116
6beds
5,800sqft
Est.:
Single Family Residence
Built in 1992
2.12 Acres Lot
$800,000 Zestimate®
$144/sqft
$32/mo HOA
What's special
Stacked stone fireplaceGated in-ground poolOversized deckHerringbone wood floorsFamily roomCozy built-in seating areaFitness room
- 90 days |
- 863 |
- 43 |
Zillow last checked: 8 hours ago
Listing updated: November 09, 2025 at 10:06pm
Listed by:
Mary Jane Goodson 678-378-8437,
Georgia West Realty Inc
Source: GAMLS,MLS#: 10632257
Tour with a local agent
Facts & features
Interior
Bedrooms & bathrooms
- Bedrooms: 6
- Bathrooms: 7
- Full bathrooms: 4
- 1/2 bathrooms: 3
- Main level bathrooms: 1
- Main level bedrooms: 1
Rooms
- Room types: Family Room, Game Room
Dining room
- Features: Separate Room
Kitchen
- Features: Breakfast Area, Kitchen Island
Heating
- Forced Air, Natural Gas
Cooling
- Central Air, Electric
Appliances
- Included: Dishwasher, Gas Water Heater, Microwave, Refrigerator
- Laundry: Common Area
Features
- In-Law Floorplan, Master On Main Level, Other, Walk-In Closet(s)
- Flooring: Carpet, Hardwood, Tile
- Basement: Bath Finished,Daylight,Exterior Entry,Finished,Full,Interior Entry
- Attic: Pull Down Stairs
- Number of fireplaces: 2
- Fireplace features: Basement, Gas Starter
Interior area
- Total structure area: 5,800
- Total interior livable area: 5,800 sqft
- Finished area above ground: 5,800
- Finished area below ground: 0
Property
Parking
- Parking features: Attached, Garage, Garage Door Opener
- Has attached garage: Yes
Features
- Levels: Two
- Stories: 2
- Patio & porch: Deck, Patio
- Exterior features: Balcony, Dock, Other
- Has private pool: Yes
- Pool features: In Ground
- Fencing: Fenced
Lot
- Size: 2.12 Acres
- Features: Other
Details
- Additional structures: Pool House
- Parcel number: 110 0151
Construction
Type & style
- Home type: SingleFamily
- Architectural style: Traditional
- Property subtype: Single Family Residence
Materials
- Brick, Concrete
- Roof: Composition
Condition
- Resale
- New construction: No
- Year built: 1992
Utilities & green energy
- Sewer: Septic Tank
- Water: Public
- Utilities for property: Cable Available, Electricity Available, Natural Gas Available, Water Available
Green energy
- Energy efficient items: Thermostat, Windows
Community & HOA
Community
- Features: None
- Subdivision: Oak Mtn Park
HOA
- Has HOA: Yes
- Services included: Management Fee, Other
- HOA fee: $385 annually
Location
- Region: Carrollton
Financial & listing details
- Price per square foot: $144/sqft
- Tax assessed value: $906,007
- Annual tax amount: $8,198
- Date on market: 10/27/2025
- Cumulative days on market: 90 days
- Listing agreement: Exclusive Right To Sell
- Listing terms: Cash,Conventional,VA Loan
- Electric utility on property: Yes
Estimated market value
$800,000
$760,000 - $840,000
$5,012/mo
Price history
Price history
| Date | Event | Price |
|---|---|---|
| 10/27/2025 | Listed for sale | $835,000-4.6%$144/sqft |
Source: | ||
| 9/26/2025 | Listing removed | $874,900$151/sqft |
Source: | ||
| 7/7/2025 | Price change | $874,900-1.6%$151/sqft |
Source: | ||
| 5/1/2025 | Listed for sale | $889,000+19.3%$153/sqft |
Source: | ||
| 3/7/2022 | Sold | $745,000-3.2%$128/sqft |
Source: | ||
Public tax history
Public tax history
| Year | Property taxes | Tax assessment |
|---|---|---|
| 2024 | $8,198 +16.2% | $362,403 +21.6% |
| 2023 | $7,054 +3.4% | $298,000 +9.5% |
| 2022 | $6,823 +12.3% | $272,039 +14.8% |
Find assessor info on the county website
BuyAbility℠ payment
Est. payment
$4,756/mo
Principal & interest
$3980
Property taxes
$452
Other costs
$324
Climate risks
Neighborhood: 30116
Nearby schools
GreatSchools rating
- 8/10Central Elementary SchoolGrades: PK-5Distance: 1.8 mi
- 7/10Central Middle SchoolGrades: 6-8Distance: 1.8 mi
- 8/10Central High SchoolGrades: 9-12Distance: 1.6 mi
Schools provided by the listing agent
- Elementary: Central
- Middle: Central
- High: Central
Source: GAMLS. This data may not be complete. We recommend contacting the local school district to confirm school assignments for this home.
