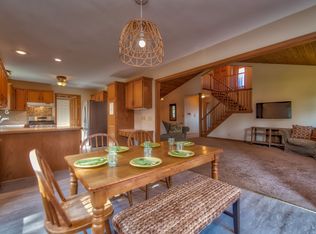Closed
$534,800
1745 Spruce STREET, Grafton, WI 53024
3beds
2,416sqft
Single Family Residence
Built in 1996
0.26 Acres Lot
$557,300 Zestimate®
$221/sqft
$2,999 Estimated rent
Home value
$557,300
$529,000 - $591,000
$2,999/mo
Zestimate® history
Loading...
Owner options
Explore your selling options
What's special
Step into this contemporary cape cod with many first floor amenities including primary suite, laundry room and sunny kitchen/dinette. Comfortable upstairs loft with roomy bedrooms and full bath. Private backyard with large deck for relaxing or entertaining surrounded by mature tree line. This well maintained home is conveniently located in a desirable neighborhood and within walking distance to thriving downtown Grafton's small businesses, coffee shops, and parks.
Zillow last checked: 8 hours ago
Listing updated: May 02, 2025 at 11:29am
Listed by:
Matt Zipter PropertyInfo@shorewest.com,
Shorewest Realtors, Inc.
Bought with:
Perry R Grutza
Source: WIREX MLS,MLS#: 1910964 Originating MLS: Metro MLS
Originating MLS: Metro MLS
Facts & features
Interior
Bedrooms & bathrooms
- Bedrooms: 3
- Bathrooms: 3
- Full bathrooms: 2
- 1/2 bathrooms: 1
- Main level bedrooms: 1
Primary bedroom
- Level: Main
- Area: 304
- Dimensions: 16 x 19
Bedroom 2
- Level: Upper
- Area: 306
- Dimensions: 18 x 17
Bedroom 3
- Level: Upper
- Area: 266
- Dimensions: 19 x 14
Bathroom
- Features: Tub Only, Master Bedroom Bath: Walk-In Shower, Master Bedroom Bath, Shower Over Tub
Dining room
- Level: Main
- Area: 234
- Dimensions: 18 x 13
Kitchen
- Level: Main
- Area: 210
- Dimensions: 15 x 14
Living room
- Level: Main
- Area: 378
- Dimensions: 21 x 18
Heating
- Natural Gas, Forced Air
Cooling
- Central Air
Appliances
- Included: Dishwasher, Disposal, Dryer, Microwave, Oven, Range, Refrigerator, Washer, Water Softener
Features
- Central Vacuum, High Speed Internet, Cathedral/vaulted ceiling, Walk-In Closet(s)
- Flooring: Wood or Sim.Wood Floors
- Basement: 8'+ Ceiling,Full,Sump Pump
Interior area
- Total structure area: 2,416
- Total interior livable area: 2,416 sqft
Property
Parking
- Total spaces: 3
- Parking features: Garage Door Opener, Attached, 3 Car
- Attached garage spaces: 3
Features
- Levels: One and One Half
- Stories: 1
- Patio & porch: Deck
Lot
- Size: 0.26 Acres
- Features: Sidewalks
Details
- Additional structures: Garden Shed
- Parcel number: 100191001300
- Zoning: RES
Construction
Type & style
- Home type: SingleFamily
- Architectural style: Cape Cod,Contemporary
- Property subtype: Single Family Residence
Materials
- Fiber Cement, Aluminum Trim
Condition
- 21+ Years
- New construction: No
- Year built: 1996
Utilities & green energy
- Sewer: Public Sewer
- Water: Public
- Utilities for property: Cable Available
Community & neighborhood
Location
- Region: Grafton
- Municipality: Grafton
Price history
| Date | Event | Price |
|---|---|---|
| 4/24/2025 | Sold | $534,800+5.1%$221/sqft |
Source: | ||
| 3/31/2025 | Contingent | $509,000$211/sqft |
Source: | ||
| 3/29/2025 | Listed for sale | $509,000+72.5%$211/sqft |
Source: | ||
| 10/25/2005 | Sold | $295,000$122/sqft |
Source: Public Record | ||
Public tax history
| Year | Property taxes | Tax assessment |
|---|---|---|
| 2024 | $6,017 +8.2% | $364,700 |
| 2023 | $5,562 +3.8% | $364,700 +3.4% |
| 2022 | $5,359 -3.8% | $352,700 |
Find assessor info on the county website
Neighborhood: 53024
Nearby schools
GreatSchools rating
- 7/10Kennedy Elementary SchoolGrades: PK-5Distance: 0.5 mi
- 9/10John Long Middle SchoolGrades: 6-8Distance: 1.4 mi
- 9/10Grafton High SchoolGrades: 9-12Distance: 0.6 mi
Schools provided by the listing agent
- Middle: John Long
- High: Grafton
- District: Grafton
Source: WIREX MLS. This data may not be complete. We recommend contacting the local school district to confirm school assignments for this home.

Get pre-qualified for a loan
At Zillow Home Loans, we can pre-qualify you in as little as 5 minutes with no impact to your credit score.An equal housing lender. NMLS #10287.
