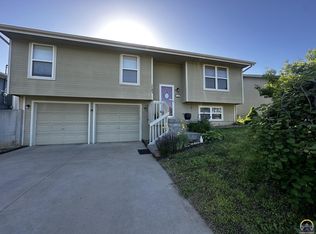Sold on 09/05/23
Price Unknown
1745 SW Hidden Valley Dr, Topeka, KS 66615
3beds
1,694sqft
Single Family Residence, Residential
Built in 2004
10,920 Acres Lot
$279,700 Zestimate®
$--/sqft
$1,881 Estimated rent
Home value
$279,700
$266,000 - $294,000
$1,881/mo
Zestimate® history
Loading...
Owner options
Explore your selling options
What's special
PRICE REDUCED. Very well maintained home on a big corner lot in popular Hidden Valley. This bi-level home lives and feels like a ranch style with all 3 BRs on the main level. Car enthusiasts and handy people will enjoy the large (24x20) detached 2 car garage just off the door to the kitchen. Plenty of extra room in both garages for a workshop. Main level detached garage has high amp welder connections too. Features include 3 BR and 3 full BA plus 4 car garage space (one on lower level and another on the main level). Vaulted living room ceiling on main level. Open floor plan with living room, dining room and kitchen in one large area. The basement bathroom is shared with the laundry/utility room. All 3 bedrooms are on the main level. Primary BR has a separate full BA. Lower level has a large finished rec room (22x13). Outside between the detached garage is a private fenced patio area. New 50 year roof in 2021. New kitchen countertops in 2023. New laminate flooring. This is one of the nicest bi-level homes you will ever see. The 4 car garage area makes it a rare find. Come take a look.
Zillow last checked: 8 hours ago
Listing updated: September 07, 2023 at 02:01pm
Listed by:
Patrick Anderson 785-608-6561,
Platinum Realty LLC
Bought with:
Sandy Johnson, SP00234318
Coldwell Banker American Home
Source: Sunflower AOR,MLS#: 229759
Facts & features
Interior
Bedrooms & bathrooms
- Bedrooms: 3
- Bathrooms: 3
- Full bathrooms: 3
Primary bedroom
- Level: Main
- Area: 168
- Dimensions: 14x12
Bedroom 2
- Level: Main
- Area: 120
- Dimensions: 12x10
Bedroom 3
- Level: Main
- Area: 100
- Dimensions: 10x10
Dining room
- Level: Main
- Area: 144
- Dimensions: 12x12
Kitchen
- Level: Main
- Area: 120
- Dimensions: 12x10
Laundry
- Level: Lower
- Area: 63
- Dimensions: 9x7
Living room
- Level: Main
- Area: 208
- Dimensions: 16x13
Recreation room
- Level: Basement
- Area: 286
- Dimensions: 22x13
Heating
- Natural Gas
Cooling
- Central Air
Appliances
- Included: Electric Range, Range Hood, Dishwasher, Refrigerator, Disposal, Cable TV Available
- Laundry: Lower Level, Separate Room
Features
- Sheetrock, Vaulted Ceiling(s)
- Flooring: Laminate, Carpet
- Windows: Insulated Windows, Storm Window(s)
- Basement: Concrete,Partial,Finished,Daylight
- Has fireplace: No
Interior area
- Total structure area: 1,694
- Total interior livable area: 1,694 sqft
- Finished area above ground: 1,184
- Finished area below ground: 510
Property
Parking
- Parking features: Attached, Detached, Auto Garage Opener(s), Garage Door Opener
- Has attached garage: Yes
Features
- Patio & porch: Patio, Covered
- Fencing: Wood,Privacy
Lot
- Size: 10,920 Acres
- Dimensions: 84 x 130
- Features: Sprinklers In Front, Corner Lot, Wooded, Sidewalk
Details
- Parcel number: R53921
- Special conditions: Standard,Arm's Length
- Other equipment: Satellite Dish
Construction
Type & style
- Home type: SingleFamily
- Property subtype: Single Family Residence, Residential
Materials
- Frame
- Roof: Composition,Architectural Style
Condition
- Year built: 2004
Utilities & green energy
- Water: Public
- Utilities for property: Cable Available
Community & neighborhood
Location
- Region: Topeka
- Subdivision: Hidden Valley Sub #3
Price history
| Date | Event | Price |
|---|---|---|
| 9/5/2023 | Sold | -- |
Source: | ||
| 8/11/2023 | Pending sale | $265,000$156/sqft |
Source: | ||
| 7/11/2023 | Price change | $265,000-1.9%$156/sqft |
Source: | ||
| 6/28/2023 | Listed for sale | $270,000+69.3%$159/sqft |
Source: | ||
| 3/1/2011 | Listing removed | $159,500$94/sqft |
Source: Visual Tour #157419 | ||
Public tax history
| Year | Property taxes | Tax assessment |
|---|---|---|
| 2025 | -- | $28,321 +3% |
| 2024 | $3,693 +6.7% | $27,497 +3.9% |
| 2023 | $3,461 -12.3% | $26,456 +13% |
Find assessor info on the county website
Neighborhood: 66615
Nearby schools
GreatSchools rating
- 6/10Wanamaker Elementary SchoolGrades: PK-6Distance: 1.2 mi
- 6/10Washburn Rural Middle SchoolGrades: 7-8Distance: 5.5 mi
- 8/10Washburn Rural High SchoolGrades: 9-12Distance: 5.4 mi
Schools provided by the listing agent
- Elementary: Wanamaker Elementary School/USD 437
- Middle: Washburn Rural Middle School/USD 437
- High: Washburn Rural High School/USD 437
Source: Sunflower AOR. This data may not be complete. We recommend contacting the local school district to confirm school assignments for this home.
