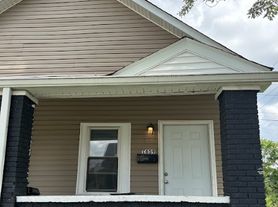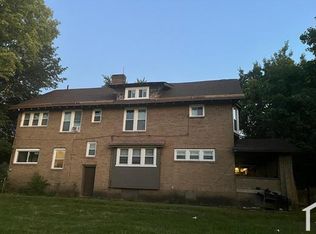Dream Home Fully Renovated Historic Charm turned into Modern masterpiece 3 Beds/2..5 Bath Section 8 Welcomed Stunning 3BR/2.5BA Renovated Dream Home! Relax on the huge front porch, then step into bright open living/dining areas. The chef's kitchen features a built-in coffee bar + tons of storage. The luxe primary suite boasts a spa-style bath + walk-in closet. Spacious bedrooms + new central air throughout. Water/sewer, lawn snow care included. No smoking. Section 8 welcome. Credit/background check 1st security due. Tenant pays heat/electric For more properties like this visit Affordable Housing.
House for rent
$2,100/mo
1745 S Talbott St, Indianapolis, IN 46225
3beds
1,024sqft
Price may not include required fees and charges.
Single family residence
Available now
-- Pets
Ceiling fan
-- Laundry
-- Parking
-- Heating
What's special
- 77 days |
- -- |
- -- |
Travel times
Looking to buy when your lease ends?
Get a special Zillow offer on an account designed to grow your down payment. Save faster with up to a 6% match & an industry leading APY.
Offer exclusive to Foyer+; Terms apply. Details on landing page.
Facts & features
Interior
Bedrooms & bathrooms
- Bedrooms: 3
- Bathrooms: 2
- Full bathrooms: 2
Cooling
- Ceiling Fan
Appliances
- Included: Microwave, Refrigerator
Features
- Ceiling Fan(s), Walk In Closet
Interior area
- Total interior livable area: 1,024 sqft
Property
Parking
- Details: Contact manager
Features
- Exterior features: Electricity not included in rent, Heating not included in rent, Lawn, Walk In Closet
Details
- Parcel number: 491113192028000101
Construction
Type & style
- Home type: SingleFamily
- Property subtype: Single Family Residence
Condition
- Year built: 1955
Community & HOA
Location
- Region: Indianapolis
Financial & listing details
- Lease term: Contact For Details
Price history
| Date | Event | Price |
|---|---|---|
| 8/6/2025 | Listed for rent | $2,100$2/sqft |
Source: Zillow Rentals | ||
| 8/5/2025 | Listing removed | $2,100$2/sqft |
Source: Zillow Rentals | ||
| 8/4/2025 | Listed for rent | $2,100$2/sqft |
Source: Zillow Rentals | ||
| 8/1/2025 | Listing removed | $274,900$268/sqft |
Source: | ||
| 5/19/2025 | Price change | $274,900-3.5%$268/sqft |
Source: | ||

