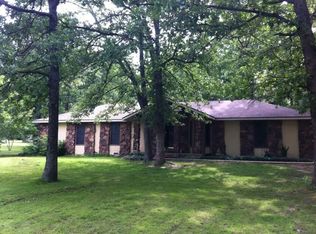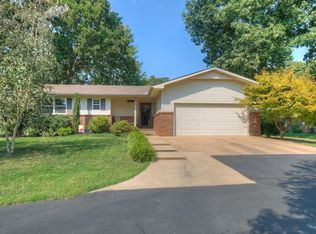Split level home in country setting. Greenhouse does not convey. Circular drive on 1.44 acres. Central air and heat new in 2018. Beautiful and well maintained home on quiet street. Above ground pool and large deck, great for summer entertaining! All measurements are approximate. Includes fenced chicken pen with hen house. This beautiful home is located outside the city limits of Joplin.Phone and internet serviced by Mediacom. Directv or Dish can be accessed from cable tv.Seller agrees to pay $3,500.00 to a Flooring & Carpet Contractor of theBuyer's choice from the Seller's proceeds at closing instead of Seller replacing existing carpet. The Seller agrees to set up an escrow account for the work to be performed after closing
This property is off market, which means it's not currently listed for sale or rent on Zillow. This may be different from what's available on other websites or public sources.

