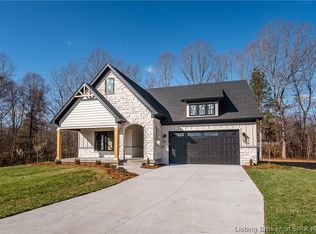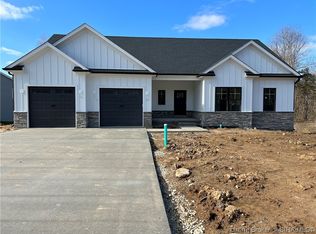Sold for $483,900 on 04/14/23
$483,900
1745 Rainbolt Court NW, Corydon, IN 47112
5beds
2,959sqft
Single Family Residence
Built in 2022
1.09 Acres Lot
$500,700 Zestimate®
$164/sqft
$2,875 Estimated rent
Home value
$500,700
$476,000 - $526,000
$2,875/mo
Zestimate® history
Loading...
Owner options
Explore your selling options
What's special
OPEN HOUSE EVERY SUNDAY beginning Jan. 22nd from 2-4pm - ATTN:USE 1498 Poplar Trace Way for address if using GPS for entrance to subdivision, then follow signs. Check out this BEAUTIFUL 5BR/3 FULL BATH NEW CONSTRUCTION HOME Nestled back in beautiful POPLAR TRACE SUBDIVISION, this home offers a WALKOUT BASEMENT and tons of amenities such as an OPEN FLOOR PLAN, Large Eat-in Kitchen, KIT ISLAND, Pantry, lg laundry room, COVERED DECK, WET BAR, OFFICE IN THE LOWER LEVEL and many upgrades too!! This home is perfect for entertaining, your guests will fall in love as they enter through the Foyer, and not to mention the PARK-LIKE VIEW in the back yard!! More photos to upload as home is near completion. All room dimensions and sq. ft. are approximate and buyer should verify. Styles and amenities are subject to change during construction. One owner is a licensed Real Estate Agent.
Zillow last checked: 8 hours ago
Listing updated: April 17, 2023 at 05:50am
Listed by:
Rob Gaines,
Keller Williams Realty Consultants,
Michelle Warford,
Keller Williams Realty Consultants
Bought with:
Deanna Grubbs, RB19000503
Schuler Bauer Real Estate Services ERA Powered (N
Source: SIRA,MLS#: 2022013408 Originating MLS: Southern Indiana REALTORS Association
Originating MLS: Southern Indiana REALTORS Association
Facts & features
Interior
Bedrooms & bathrooms
- Bedrooms: 5
- Bathrooms: 3
- Full bathrooms: 3
Bedroom
- Description: Flooring: Carpet
- Level: First
- Dimensions: 9.11 x 12.11
Bedroom
- Description: Flooring: Carpet
- Level: First
- Dimensions: 13.4 x 13.8
Bedroom
- Description: Flooring: Carpet
- Level: Lower
- Dimensions: 13.2 x 12.8
Primary bathroom
- Description: Flooring: Carpet
- Level: First
- Dimensions: 13.4 x 13.8
Family room
- Description: Flooring: Carpet
- Level: Lower
- Dimensions: 16 x 31
Kitchen
- Description: Rev-Wood Plank,Flooring: Other
- Level: First
- Dimensions: 16.0 x 13.0
Living room
- Description: Rev-Wood Plank,Flooring: Other
- Level: First
- Dimensions: 16.0 x 16.0
Office
- Description: Flooring: Carpet
- Level: Lower
- Dimensions: 13.2 x 8.7
Heating
- None
Cooling
- Central Air
Appliances
- Included: Dishwasher, Disposal, Microwave, Oven, Range
- Laundry: Main Level, Laundry Room
Features
- Wet Bar, Ceramic Bath, Ceiling Fan(s), Entrance Foyer, Eat-in Kitchen, Home Office, Kitchen Island, Bath in Primary Bedroom, Main Level Primary, Mud Room, Open Floorplan, Pantry, Separate Shower, Cable TV, Utility Room, Walk-In Closet(s)
- Windows: Thermal Windows
- Basement: Finished,Walk-Out Access,Sump Pump
- Has fireplace: No
Interior area
- Total structure area: 2,959
- Total interior livable area: 2,959 sqft
- Finished area above ground: 1,692
- Finished area below ground: 1,267
Property
Parking
- Total spaces: 2
- Parking features: Attached, Garage, Garage Door Opener
- Attached garage spaces: 2
- Has uncovered spaces: Yes
Features
- Levels: One
- Stories: 1
- Patio & porch: Covered, Deck, Patio, Porch
- Exterior features: Deck, Landscaping, Paved Driveway, Porch, Patio
- Has view: Yes
- View description: Park/Greenbelt
Lot
- Size: 1.09 Acres
Details
- Parcel number: 310926280008000007
- Zoning: Residential
- Zoning description: Residential
Construction
Type & style
- Home type: SingleFamily
- Architectural style: One Story
- Property subtype: Single Family Residence
Materials
- Brick, Frame, Hardboard, HardiPlank Type, Stone
- Foundation: Poured
Condition
- Under Construction
- New construction: Yes
- Year built: 2022
Details
- Builder model: The Devonshire
- Builder name: Mastercraft Custom Homes
- Warranty included: Yes
Utilities & green energy
- Sewer: Public Sewer
- Water: Connected, Public
Community & neighborhood
Location
- Region: Corydon
- Subdivision: Poplar Trace
Other
Other facts
- Listing terms: Cash,Conventional,FHA,VA Loan
- Road surface type: Paved
Price history
| Date | Event | Price |
|---|---|---|
| 4/14/2023 | Sold | $483,900$164/sqft |
Source: | ||
| 3/9/2023 | Pending sale | $483,900$164/sqft |
Source: | ||
| 2/9/2023 | Price change | $483,900-1.2%$164/sqft |
Source: | ||
| 1/27/2023 | Price change | $489,900-2%$166/sqft |
Source: | ||
| 11/18/2022 | Listed for sale | $499,900$169/sqft |
Source: | ||
Public tax history
| Year | Property taxes | Tax assessment |
|---|---|---|
| 2024 | $5,541 +7557.4% | $479,800 +1.1% |
| 2023 | $72 | $474,800 +7683.6% |
| 2022 | -- | $6,100 |
Find assessor info on the county website
Neighborhood: 47112
Nearby schools
GreatSchools rating
- 7/10Corydon Intermediate SchoolGrades: 4-6Distance: 2.3 mi
- 8/10Corydon Central Jr High SchoolGrades: 7-8Distance: 2.5 mi
- 6/10Corydon Central High SchoolGrades: 9-12Distance: 2.4 mi

Get pre-qualified for a loan
At Zillow Home Loans, we can pre-qualify you in as little as 5 minutes with no impact to your credit score.An equal housing lender. NMLS #10287.

