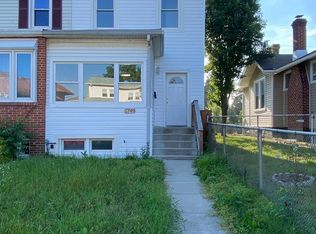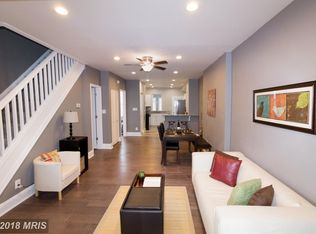Sold for $200,000 on 06/13/25
$200,000
1745 Portship Rd, Baltimore, MD 21222
2beds
1,176sqft
Townhouse
Built in 1929
1,600 Square Feet Lot
$197,800 Zestimate®
$170/sqft
$1,661 Estimated rent
Home value
$197,800
$182,000 - $216,000
$1,661/mo
Zestimate® history
Loading...
Owner options
Explore your selling options
What's special
Introducing a charming 2-bedroom, 2-bathroom home nestled in the heart of Dundalk, MD. Located just 3 miles from Canton Waterfront Park at 1745 Portship Rd, spans a generous 1,176 square feet of living space. This property is not just a home; it's a lifestyle. It's an opportunity to live in a community that values peace and quiet while still providing easy access to local amenities. Don't miss this chance to own a piece of Dundalk's real estate treasure. Whether you're an investor, a first-time homebuyer or looking to downsize, this beautiful, well-maintained property could be your perfect match. Don't wait, come and experience this beautiful home for yourself.
Zillow last checked: 8 hours ago
Listing updated: December 22, 2025 at 03:10pm
Listed by:
Susan Robertson 240-308-0718,
Coldwell Banker Realty
Bought with:
Michael Lopez, 667949
RE/MAX Distinctive Real Estate, Inc.
Source: Bright MLS,MLS#: MDBC2123406
Facts & features
Interior
Bedrooms & bathrooms
- Bedrooms: 2
- Bathrooms: 1
- Full bathrooms: 1
Primary bedroom
- Features: Flooring - HardWood
- Level: Upper
- Area: 140 Square Feet
- Dimensions: 10 X 14
Bedroom 2
- Features: Flooring - HardWood
- Level: Upper
- Area: 150 Square Feet
- Dimensions: 10 X 15
Bedroom 3
- Level: Unspecified
- Area: 64 Square Feet
- Dimensions: 8 X 8
Dining room
- Features: Flooring - HardWood
- Level: Main
- Area: 210 Square Feet
- Dimensions: 15 X 14
Kitchen
- Level: Main
- Area: 81 Square Feet
- Dimensions: 9 X 9
Living room
- Features: Flooring - HardWood
- Level: Main
- Area: 168 Square Feet
- Dimensions: 12 X 14
Other
- Features: Flooring - HardWood
- Level: Unspecified
- Area: 54 Square Feet
- Dimensions: 9 X 6
Heating
- Radiator, Natural Gas
Cooling
- Central Air, Electric
Appliances
- Included: Dryer, Oven/Range - Gas, Refrigerator, Cooktop, Washer, Gas Water Heater
- Laundry: Washer/Dryer Hookups Only
Features
- Dining Area, Open Floorplan
- Flooring: Wood
- Windows: Window Treatments
- Basement: Rear Entrance,Full,Unfinished
- Has fireplace: No
Interior area
- Total structure area: 1,804
- Total interior livable area: 1,176 sqft
- Finished area above ground: 1,176
- Finished area below ground: 0
Property
Parking
- Parking features: Parking Space Conveys, Off Street
Accessibility
- Accessibility features: None
Features
- Levels: Three
- Stories: 3
- Pool features: None
Lot
- Size: 1,600 sqft
Details
- Additional structures: Above Grade, Below Grade
- Parcel number: 04121207058500
- Zoning: RESIDENTIAL
- Special conditions: Standard
Construction
Type & style
- Home type: Townhouse
- Architectural style: Other
- Property subtype: Townhouse
Materials
- Aluminum Siding
- Foundation: Permanent
Condition
- Good
- New construction: No
- Year built: 1929
Utilities & green energy
- Sewer: Public Sewer
- Water: Public
Community & neighborhood
Location
- Region: Baltimore
- Subdivision: Lorraine Park
Other
Other facts
- Listing agreement: Exclusive Right To Sell
- Listing terms: Cash,FHA 203(k),Conventional,Other
- Ownership: Fee Simple
Price history
| Date | Event | Price |
|---|---|---|
| 6/13/2025 | Sold | $200,000+0.3%$170/sqft |
Source: | ||
| 5/9/2025 | Contingent | $199,500$170/sqft |
Source: | ||
| 4/14/2025 | Price change | $199,500-2.7%$170/sqft |
Source: | ||
| 4/5/2025 | Listed for sale | $205,000+73.7%$174/sqft |
Source: | ||
| 5/18/2005 | Sold | $118,000+136%$100/sqft |
Source: Public Record Report a problem | ||
Public tax history
| Year | Property taxes | Tax assessment |
|---|---|---|
| 2025 | $1,951 +43.5% | $122,033 +8.8% |
| 2024 | $1,359 +9.6% | $112,167 +9.6% |
| 2023 | $1,240 +2% | $102,300 |
Find assessor info on the county website
Neighborhood: 21222
Nearby schools
GreatSchools rating
- 3/10Norwood Elementary SchoolGrades: PK-3Distance: 0.3 mi
- 2/10Holabird Middle SchoolGrades: 4-8Distance: 0.4 mi
- 1/10Dundalk High SchoolGrades: 9-12Distance: 0.5 mi
Schools provided by the listing agent
- District: Baltimore County Public Schools
Source: Bright MLS. This data may not be complete. We recommend contacting the local school district to confirm school assignments for this home.

Get pre-qualified for a loan
At Zillow Home Loans, we can pre-qualify you in as little as 5 minutes with no impact to your credit score.An equal housing lender. NMLS #10287.
Sell for more on Zillow
Get a free Zillow Showcase℠ listing and you could sell for .
$197,800
2% more+ $3,956
With Zillow Showcase(estimated)
$201,756
