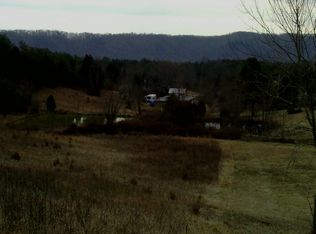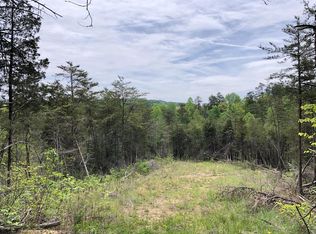Sold for $486,500
$486,500
1745 Pilot Mountain Rd, Bulls Gap, TN 37711
3beds
2,280sqft
Single Family Residence, Residential
Built in 2016
6.31 Acres Lot
$-- Zestimate®
$213/sqft
$2,428 Estimated rent
Home value
Not available
Estimated sales range
Not available
$2,428/mo
Zestimate® history
Loading...
Owner options
Explore your selling options
What's special
Enjoy privacy and tranquility on over 6 acres with this beautiful modular home in the country. Watch the local wildlife including deer, turkey and hummingbirds galore from your screened-in front porch or relax on the newly refinished back deck, featuring durable composite decking.
This well-maintained home boasts an encapsulated crawlspace with a dehumidifier and an in-house monitor for added peace of mind. Step inside to a custom-built kitchen adorned with beautiful granite countertops and modern appliances, including a gas range and electric oven. Off the kitchen, you'll find a large pantry perfect for all your storage needs.
The home features two spacious primary bedrooms, each with its own luxurious bathroom and large walk-in closets. Additionally, there is 1 more bedroom, a study and another full bathroom, providing ample space for all your needs.
Additional amenities include a 2-car garage, a 2-bay utility garage, and a concrete driveway. Marvel at the stunning mountain views and explore the gently rolling acreage with a small stream at the bottom of the property.
This home embodies the perfect blend of comfort and natural beauty.
Zillow last checked: 8 hours ago
Listing updated: November 08, 2024 at 01:38pm
Listed by:
Allison Elliott 423-794-7339,
Century 21 Legacy
Bought with:
Non Member
Non Member
Source: TVRMLS,MLS#: 9970991
Facts & features
Interior
Bedrooms & bathrooms
- Bedrooms: 3
- Bathrooms: 3
- Full bathrooms: 3
Heating
- Central, Heat Pump
Cooling
- Central Air, Heat Pump
Appliances
- Included: Dishwasher, Gas Range, Refrigerator
- Laundry: Electric Dryer Hookup, Washer Hookup
Features
- Granite Counters, Kitchen Island, Pantry, Walk-In Closet(s)
- Flooring: Hardwood
- Basement: Crawl Space
- Number of fireplaces: 1
- Fireplace features: Gas Log, Living Room
Interior area
- Total structure area: 2,280
- Total interior livable area: 2,280 sqft
Property
Parking
- Total spaces: 2
- Parking features: Concrete
- Garage spaces: 2
Features
- Levels: One
- Stories: 1
- Patio & porch: Covered, Deck, Front Porch, Screened
Lot
- Size: 6.31 Acres
- Dimensions: 359 x 918 x 370 x 726 (Deed to Govern)
- Topography: Rolling Slope
Details
- Additional structures: Garage(s), Outbuilding, Second Garage
- Parcel number: 040 020.05
- Zoning: A-1
- Other equipment: Dehumidifier
Construction
Type & style
- Home type: SingleFamily
- Architectural style: Ranch
- Property subtype: Single Family Residence, Residential
Materials
- Vinyl Siding
- Roof: Metal
Condition
- Above Average,Updated/Remodeled
- New construction: No
- Year built: 2016
Utilities & green energy
- Sewer: Septic Tank
- Water: Public
- Utilities for property: Electricity Connected, Phone Connected, Propane, Sewer Connected, Water Connected, Cable Connected
Community & neighborhood
Location
- Region: Bulls Gap
- Subdivision: Not In Subdivision
Other
Other facts
- Listing terms: Cash,Conventional,FHA,THDA,USDA Loan,VA Loan
Price history
| Date | Event | Price |
|---|---|---|
| 11/1/2024 | Sold | $486,500-0.5%$213/sqft |
Source: TVRMLS #9970991 Report a problem | ||
| 10/5/2024 | Pending sale | $489,000$214/sqft |
Source: TVRMLS #9970991 Report a problem | ||
| 10/3/2024 | Listed for sale | $489,000$214/sqft |
Source: TVRMLS #9970991 Report a problem | ||
| 9/15/2024 | Pending sale | $489,000$214/sqft |
Source: TVRMLS #9970991 Report a problem | ||
| 9/10/2024 | Listed for sale | $489,000+951.6%$214/sqft |
Source: TVRMLS #9970991 Report a problem | ||
Public tax history
| Year | Property taxes | Tax assessment |
|---|---|---|
| 2025 | $1,634 +20.5% | $99,000 +20.5% |
| 2024 | $1,356 | $82,175 |
| 2023 | $1,356 +29.4% | $82,175 +58% |
Find assessor info on the county website
Neighborhood: 37711
Nearby schools
GreatSchools rating
- 6/10Baileyton Elementary SchoolGrades: PK-5Distance: 9.1 mi
- 6/10North Greene Middle SchoolGrades: 6-8Distance: 6.7 mi
- 7/10North Greene High SchoolGrades: 9-12Distance: 10.6 mi
Schools provided by the listing agent
- Elementary: Baileyton
- Middle: North Greene
- High: North Greene
Source: TVRMLS. This data may not be complete. We recommend contacting the local school district to confirm school assignments for this home.

Get pre-qualified for a loan
At Zillow Home Loans, we can pre-qualify you in as little as 5 minutes with no impact to your credit score.An equal housing lender. NMLS #10287.

