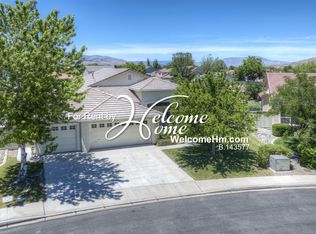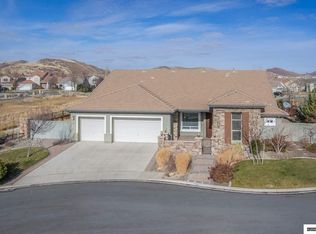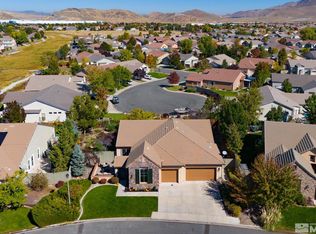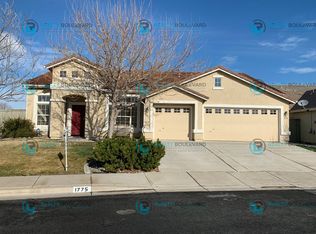Closed
$780,000
1745 Oxcart Ct, Reno, NV 89521
4beds
2,230sqft
Single Family Residence
Built in 2002
0.25 Acres Lot
$785,400 Zestimate®
$350/sqft
$3,379 Estimated rent
Home value
$785,400
$715,000 - $864,000
$3,379/mo
Zestimate® history
Loading...
Owner options
Explore your selling options
What's special
Gorgeous single level gem on a quiet cul-de-sac with unimpeded views of the mountains and Mt. Rose Ski Resort. No backyard neighbors and a large .25 acre lot. Perfectly executed kitchen remodel with quartz countertops, beautiful soft-close cabinetry, farm house sink, and stainless steel appliances. Luxury vinyl plank throughout (you won't find a stitch of carpet in this easy-to-keep-clean home),, plantation shutters, 2" slatted blinds, ceiling fans in every bedroom, and low maintenance landscaping with lovingly tended rose bushes and covered patio. Tons of storage in the finished garage and just a block and a half from miles of walking trails. All you need to do is move in!
Zillow last checked: 9 hours ago
Listing updated: June 06, 2025 at 09:33pm
Listed by:
Lindie Brunson S.50592 775-378-3018,
Ferrari-Lund Real Estate Reno
Bought with:
Beth Nitz, S.40119
Dickson Realty - Damonte Ranch
Source: NNRMLS,MLS#: 250005176
Facts & features
Interior
Bedrooms & bathrooms
- Bedrooms: 4
- Bathrooms: 2
- Full bathrooms: 2
Heating
- Forced Air, Natural Gas
Cooling
- Central Air, Refrigerated
Appliances
- Included: Dishwasher, Disposal, Dryer, Gas Range, Microwave, Refrigerator, Washer
- Laundry: Cabinets, Laundry Area, Laundry Room, Sink
Features
- Central Vacuum, High Ceilings, No Interior Steps, Smart Thermostat
- Flooring: Laminate
- Windows: Blinds, Double Pane Windows, Drapes, Rods, Vinyl Frames
- Number of fireplaces: 1
- Fireplace features: Gas Log
Interior area
- Total structure area: 2,230
- Total interior livable area: 2,230 sqft
Property
Parking
- Total spaces: 3
- Parking features: Attached, Garage, Garage Door Opener
- Attached garage spaces: 3
Features
- Stories: 1
- Patio & porch: Patio
- Exterior features: Entry Flat or Ramped Access, None
- Fencing: Back Yard
- Has view: Yes
- View description: Mountain(s), Ski Resort
Lot
- Size: 0.25 Acres
- Features: Common Area, Cul-De-Sac, Landscaped, Level, Sprinklers In Front, Sprinklers In Rear
Details
- Parcel number: 16105104
- Zoning: PD
Construction
Type & style
- Home type: SingleFamily
- Property subtype: Single Family Residence
Materials
- Stucco
- Foundation: Slab
- Roof: Pitched,Tile
Condition
- New construction: No
- Year built: 2002
Utilities & green energy
- Sewer: Public Sewer
- Water: Public
- Utilities for property: Cable Available, Electricity Available, Internet Available, Natural Gas Available, Phone Available, Sewer Available, Water Available, Cellular Coverage, Water Meter Installed
Community & neighborhood
Security
- Security features: Security System Owned, Smoke Detector(s)
Location
- Region: Reno
- Subdivision: Double Diamond Ranch Village 24B
HOA & financial
HOA
- Has HOA: Yes
- HOA fee: $120 quarterly
- Amenities included: Maintenance Grounds
- Association name: Double Diamond HOA
Other
Other facts
- Listing terms: 1031 Exchange,Cash,Conventional,FHA
Price history
| Date | Event | Price |
|---|---|---|
| 6/6/2025 | Sold | $780,000+0.6%$350/sqft |
Source: | ||
| 5/15/2025 | Contingent | $775,000$348/sqft |
Source: | ||
| 5/10/2025 | Pending sale | $775,000$348/sqft |
Source: | ||
| 5/8/2025 | Listed for sale | $775,000$348/sqft |
Source: | ||
| 4/24/2025 | Pending sale | $775,000$348/sqft |
Source: | ||
Public tax history
| Year | Property taxes | Tax assessment |
|---|---|---|
| 2025 | $3,613 +3% | $140,415 +6.1% |
| 2024 | $3,509 +3% | $132,354 -1.8% |
| 2023 | $3,408 +3% | $134,722 +23.4% |
Find assessor info on the county website
Neighborhood: Double Diamond
Nearby schools
GreatSchools rating
- 5/10Double Diamond Elementary SchoolGrades: PK-5Distance: 0.5 mi
- 6/10Kendyl Depoali Middle SchoolGrades: 6-8Distance: 0.6 mi
- 7/10Damonte Ranch High SchoolGrades: 9-12Distance: 1.7 mi
Schools provided by the listing agent
- Elementary: Double Diamond
- Middle: Depoali
- High: Damonte
Source: NNRMLS. This data may not be complete. We recommend contacting the local school district to confirm school assignments for this home.
Get a cash offer in 3 minutes
Find out how much your home could sell for in as little as 3 minutes with a no-obligation cash offer.
Estimated market value$785,400
Get a cash offer in 3 minutes
Find out how much your home could sell for in as little as 3 minutes with a no-obligation cash offer.
Estimated market value
$785,400



