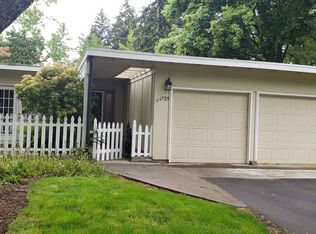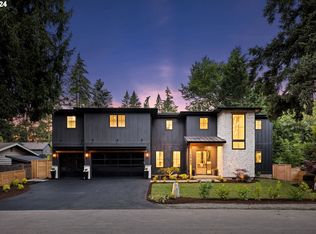Sold
$1,610,000
1745 Mapleleaf Rd, Lake Oswego, OR 97034
5beds
3,661sqft
Residential, Single Family Residence
Built in 1967
0.27 Acres Lot
$1,616,200 Zestimate®
$440/sqft
$4,823 Estimated rent
Home value
$1,616,200
$1.50M - $1.75M
$4,823/mo
Zestimate® history
Loading...
Owner options
Explore your selling options
What's special
New construction masterpiece in the heart of Lake Oswego. Ideal open concept floorplan w/ dual primary suites on both main & upper level. Modern influences & designer features throughout- no detail spared. Gourmet chef's kitchen w/ oversized island & high-end appliances. Sprawling hardwood floors, both lvls. Garage is pre-wired for DUAL car chargers. Huge level lot w/ room for a pool. Central LO location- just steps to parks, gourmet grocery store & restaurants. Nothing like this on the market!
Zillow last checked: 8 hours ago
Listing updated: March 10, 2023 at 05:29am
Listed by:
Tessa Gold 503-758-6073,
John L. Scott,
Amy Emhoff 503-724-0503,
John L. Scott
Bought with:
Sanam Dowlatdad, 201212524
Where Real Estate Collaborative
Source: RMLS (OR),MLS#: 22106962
Facts & features
Interior
Bedrooms & bathrooms
- Bedrooms: 5
- Bathrooms: 4
- Full bathrooms: 3
- Partial bathrooms: 1
- Main level bathrooms: 2
Primary bedroom
- Features: Double Sinks, High Ceilings, See Amenities Form, Suite, Walkin Closet, Walkin Shower
- Level: Upper
Bedroom 2
- Features: Closet Organizer, Bathtub With Shower, High Ceilings, Suite
- Level: Main
Bedroom 3
- Features: Closet Organizer, High Ceilings, Wallto Wall Carpet
- Level: Upper
Bedroom 4
- Features: Closet Organizer, High Ceilings, Wallto Wall Carpet
- Level: Upper
Dining room
- Features: Builtin Features, Kitchen Dining Room Combo, High Ceilings, Wood Floors
- Level: Main
Family room
- Features: Hardwood Floors, High Ceilings
- Level: Upper
Kitchen
- Features: Gourmet Kitchen, Hardwood Floors, Island, Pantry, Quartz, See Amenities Form
- Level: Main
Living room
- Features: Builtin Features, Fireplace, Hardwood Floors, Sliding Doors, See Amenities Form, Wet Bar
- Level: Main
Heating
- Forced Air 95 Plus, Fireplace(s)
Cooling
- Central Air
Appliances
- Included: Built In Oven, Built-In Refrigerator, Dishwasher, Disposal, Gas Appliances, Microwave, Range Hood, Stainless Steel Appliance(s), Wine Cooler, Gas Water Heater
- Laundry: Laundry Room
Features
- Ceiling Fan(s), High Ceilings, Quartz, Sound System, Closet Organizer, Built-in Features, Sink, Bathtub With Shower, Suite, Kitchen Dining Room Combo, Gourmet Kitchen, Kitchen Island, Pantry, See Amenities Form, Wet Bar, Double Vanity, Walk-In Closet(s), Walkin Shower
- Flooring: Hardwood, Heated Tile, Tile, Wall to Wall Carpet, Wood
- Doors: Sliding Doors
- Windows: Aluminum Frames
- Basement: Crawl Space
- Number of fireplaces: 1
- Fireplace features: Gas
Interior area
- Total structure area: 3,661
- Total interior livable area: 3,661 sqft
Property
Parking
- Total spaces: 2
- Parking features: Driveway, Off Street, Attached
- Attached garage spaces: 2
- Has uncovered spaces: Yes
Features
- Levels: Two
- Stories: 2
- Patio & porch: Deck, Patio, Porch
- Exterior features: Garden, Yard
- Fencing: Fenced
Lot
- Size: 0.27 Acres
- Features: Level, Private, SqFt 10000 to 14999
Details
- Additional structures: ToolShed
- Parcel number: 00314109
Construction
Type & style
- Home type: SingleFamily
- Architectural style: Contemporary
- Property subtype: Residential, Single Family Residence
Materials
- Cedar, Other
- Roof: Composition
Condition
- Updated/Remodeled
- New construction: No
- Year built: 1967
Utilities & green energy
- Gas: Gas
- Sewer: Public Sewer
- Water: Public
Community & neighborhood
Security
- Security features: Fire Sprinkler System
Location
- Region: Lake Oswego
- Subdivision: Palisades
Other
Other facts
- Listing terms: Cash,Conventional
- Road surface type: Paved
Price history
| Date | Event | Price |
|---|---|---|
| 3/10/2023 | Sold | $1,610,000-5.3%$440/sqft |
Source: | ||
| 2/5/2023 | Pending sale | $1,699,900$464/sqft |
Source: | ||
| 12/9/2022 | Price change | $1,699,900-5.6%$464/sqft |
Source: | ||
| 10/27/2022 | Listed for sale | $1,800,000+197%$492/sqft |
Source: | ||
| 4/30/2021 | Sold | $606,000+47.8%$166/sqft |
Source: | ||
Public tax history
| Year | Property taxes | Tax assessment |
|---|---|---|
| 2025 | $16,075 +2.7% | $837,065 +3% |
| 2024 | $15,646 +3% | $812,685 +3% |
| 2023 | $15,187 +148.7% | $789,015 +148.5% |
Find assessor info on the county website
Neighborhood: Palisades
Nearby schools
GreatSchools rating
- 9/10Hallinan Elementary SchoolGrades: K-5Distance: 1.5 mi
- 6/10Lakeridge Middle SchoolGrades: 6-8Distance: 1.5 mi
- 9/10Lakeridge High SchoolGrades: 9-12Distance: 0.3 mi
Schools provided by the listing agent
- Elementary: Hallinan
- Middle: Lakeridge
- High: Lakeridge
Source: RMLS (OR). This data may not be complete. We recommend contacting the local school district to confirm school assignments for this home.
Get a cash offer in 3 minutes
Find out how much your home could sell for in as little as 3 minutes with a no-obligation cash offer.
Estimated market value$1,616,200
Get a cash offer in 3 minutes
Find out how much your home could sell for in as little as 3 minutes with a no-obligation cash offer.
Estimated market value
$1,616,200

