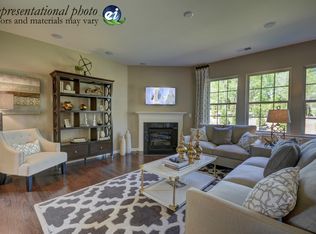Closed
$544,000
1745 Loggerhead Dr, Lancaster, SC 29720
5beds
3,257sqft
Single Family Residence
Built in 2021
0.16 Acres Lot
$549,500 Zestimate®
$167/sqft
$3,021 Estimated rent
Home value
$549,500
$500,000 - $604,000
$3,021/mo
Zestimate® history
Loading...
Owner options
Explore your selling options
What's special
This is a GREAT opportunity to get a well-maintained 5 bedroom 3/12 home with an open floor plan. This 3-story home has lots to offer. Hardwood floors throughout the downstairs, walk-in pantry, quartz countertops, stainless steel appliances, with gas range and self-cleaning oven. Enjoy the walk-in laundry room on the second floor, and relax in the loft. But wait..there is more! The primary suite is beyond spacious with a custom walk-in closet. Want more space? Then you will love the third-floor living space that has a bonus room, bedroom, and full bath. The home is also Energy Star certified and wi-fi ready! Enjoy the fenced-in backyard.
If you enjoy the outdoors you will love the resort-style community filled with lots of amenities. From a resort-style pool with a splash area, walking trails, a clubhouse, a fitness area, playgrounds, tennis courts, baseball and soccer fields, and a community pond. All this for a great HOA fee.
More photos coming soon.
Zillow last checked: 8 hours ago
Listing updated: July 25, 2024 at 08:27am
Listing Provided by:
Andre Dockery andre@dockeryandassociates.net,
Dockery & Associates Realty Group LLC,
Cynthia Worthy,
Worthy & Associates Real Estate LLC
Bought with:
Eyla Payzilova
Coldwell Banker Realty
Source: Canopy MLS as distributed by MLS GRID,MLS#: 4141775
Facts & features
Interior
Bedrooms & bathrooms
- Bedrooms: 5
- Bathrooms: 4
- Full bathrooms: 3
- 1/2 bathrooms: 1
Primary bedroom
- Features: Walk-In Closet(s)
- Level: Upper
Bedroom s
- Level: Upper
Bedroom s
- Level: Third
Bathroom half
- Level: Main
Bathroom full
- Level: Upper
Bathroom full
- Level: Third
Bonus room
- Level: Third
Breakfast
- Level: Main
Dining room
- Level: Main
Family room
- Level: Main
Kitchen
- Features: Kitchen Island, Walk-In Pantry
- Level: Main
Laundry
- Level: Upper
Loft
- Level: Upper
Study
- Level: Main
Heating
- Forced Air, Natural Gas
Cooling
- Central Air, Zoned
Appliances
- Included: Dishwasher, Disposal, Electric Water Heater, Exhaust Fan, Gas Oven, Gas Range, Microwave, Self Cleaning Oven
- Laundry: Electric Dryer Hookup
Features
- Kitchen Island, Open Floorplan, Walk-In Closet(s), Walk-In Pantry
- Flooring: Carpet, Tile, Wood
- Doors: French Doors, Insulated Door(s)
- Windows: Insulated Windows
- Has basement: No
- Attic: Pull Down Stairs
- Fireplace features: Family Room
Interior area
- Total structure area: 2,642
- Total interior livable area: 3,257 sqft
- Finished area above ground: 3,257
- Finished area below ground: 0
Property
Parking
- Total spaces: 2
- Parking features: Attached Garage, Garage on Main Level
- Attached garage spaces: 2
Features
- Levels: Three Or More
- Stories: 3
- Patio & porch: Front Porch, Patio
- Pool features: Community
- Fencing: Back Yard,Privacy
Lot
- Size: 0.16 Acres
- Dimensions: 54' x 125'
- Features: Level, Sloped
Details
- Parcel number: 0015E0A020.00
- Zoning: RES
- Special conditions: Standard
Construction
Type & style
- Home type: SingleFamily
- Property subtype: Single Family Residence
Materials
- Brick Partial, Vinyl
- Foundation: Slab
- Roof: Composition
Condition
- New construction: No
- Year built: 2021
Utilities & green energy
- Sewer: County Sewer
- Water: County Water
- Utilities for property: Cable Available, Wired Internet Available
Community & neighborhood
Community
- Community features: Clubhouse, Fitness Center, Playground, Pond, Recreation Area, Sidewalks, Street Lights, Tennis Court(s), Walking Trails, Other
Location
- Region: Lancaster
- Subdivision: Walnut Creek
HOA & financial
HOA
- Has HOA: Yes
- HOA fee: $362 semi-annually
- Association name: Hawthrone Management
- Association phone: 704-377-0114
Other
Other facts
- Listing terms: Cash,Conventional,FHA,VA Loan
- Road surface type: Concrete, Paved
Price history
| Date | Event | Price |
|---|---|---|
| 7/25/2024 | Sold | $544,000-1.1%$167/sqft |
Source: | ||
| 6/3/2024 | Pending sale | $550,000$169/sqft |
Source: | ||
| 5/23/2024 | Listed for sale | $550,000+40.9%$169/sqft |
Source: | ||
| 6/7/2021 | Sold | $390,279$120/sqft |
Source: Public Record Report a problem | ||
Public tax history
| Year | Property taxes | Tax assessment |
|---|---|---|
| 2024 | $5,477 | $15,852 |
| 2023 | $5,477 +2.1% | $15,852 |
| 2022 | $5,366 +2369.1% | $15,852 +2369.2% |
Find assessor info on the county website
Neighborhood: 29720
Nearby schools
GreatSchools rating
- 4/10Van Wyck ElementaryGrades: PK-4Distance: 5.1 mi
- 4/10Indian Land Middle SchoolGrades: 6-8Distance: 4.2 mi
- 7/10Indian Land High SchoolGrades: 9-12Distance: 2.3 mi
Get a cash offer in 3 minutes
Find out how much your home could sell for in as little as 3 minutes with a no-obligation cash offer.
Estimated market value$549,500
Get a cash offer in 3 minutes
Find out how much your home could sell for in as little as 3 minutes with a no-obligation cash offer.
Estimated market value
$549,500
