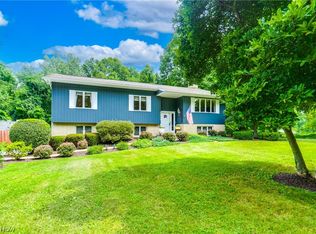BEAUTIFULLY APPOINTED SPACIOUS RANCH ON LG LOT. THIS HOME HAS BEEN UPDATED - MOVE IN READY. '10 KITCHEN WITH NEWER CORIAN CTRTOPS/BKSPLASH/CABINETRY/STLS APPL PKG/FIXTURES. ADJACENT DINING RM AREA HAS LAMINATE FLRG WITH CUT OUT TO FAM RM. LR HAS LG PICTURE WINDOW FOR NATURAL LT & TILED FOYER AREA. UPR BATH RENOVTD W/NEW VANITY/TILE/FIXTURES. NEWER CARPET AND PAINT. EXPANSIVE FAM RM W LAMINATE FLRG LEADS TO DECK OVERLOOKS PRIVATE BKYD. BEDRMS ARE GENEROUSLY SIZED W/AMPLE CLOSET SPACE. BR 2 HAS LDY HOOK UP IF NEEDED. MAJOR IMPROVEMENTS WELL TANK, SOFTNER/PURFICTN SYSM, ROOF '14, GUTTERS DOWNSPTS, FLRG, DECK BRDS, SOME ELEC & MORE. LANDSCAPG & RETAINING WALLS '14. BSMT HAS ADDL FULL BATH, LDY, WALKOUT. 3RD BAY GARAGE OFFERS RM 4 STORAGE. GARAGE HANDLES LRGR VEHICLE HGT/WIDTH. FANTASTIC LOT! FHA APPRAISED AT $150K - REAL VALUE AT CURRENT LIST PRICE. PRE APPRVD BYRS PLS. CALL 4 DETAILS.
This property is off market, which means it's not currently listed for sale or rent on Zillow. This may be different from what's available on other websites or public sources.
