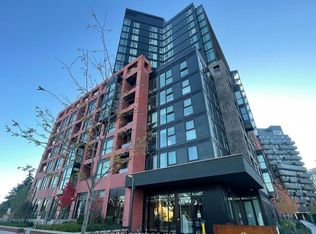Sprawling 2-Storey Penthouse Loft: 1-Bedroom + Den New York Style Contemporary Living. Experience luxury, comfort, and standout design in this one-of-a-kind, super cool and refreshing Penthouse Loft located in a newly built boutique residence. Spanning over 1,100 sq. ft. of thoughtfully designed living space, this bright and airy 2-storey home offers a unique blend of modern industrial style and upscale finishes throughout. Step into the open-concept main floor featuring soaring ceilings, polished concrete heated floors, and oversized windows that flood the space with natural light. The custom white kitchen is as stylish as it is functional, boasting quartz countertops, a subway tile backsplash, premium stainless-steel appliances, and ample built-in cabinetry - perfect for hosting friends and family. A convenient 2-piece guest bathroom completes the main level. A stunning floating staircase with glass railing leads you to the upper-level primary suite - a true primary retreat complete with a 5-piece spa-inspired ensuite featuring a curbless walk-in shower, soaker tub, skylight, built-in wardrobes, and a dedicated vanity/makeup desk. Adjacent to the bedroom is a separate den/home office, ideal for those working remotely. Sliding glass doors walk out to your private balcony, equipped with a natural gas BBQ hookup, perfect for summer entertaining. Enjoy seamless city living with 24-hour TTC blue line bus service steps away, connecting directly to Keele Subway Station. You're also just south of the soon-to-open Eglinton LRT. Easy access to Black Creek Drive, Highways 400 & 401. Walk to Toronto Public Library (Evelyn Gregory Branch), Golden Wheat Bakery, Rui Gomes Meats & Food Market, Ample Supermarket, Nova Era Bakery, Martins Restaurant, The Beer Store, The Stockyards Shopping Centre. This is a rare opportunity to live in a truly unique penthouse loft that combines luxury, lifestyle, and location.
Apartment for rent
C$2,600/mo
1745 Keele St #6-W03, Toronto, ON M6M 3W9
2beds
Price may not include required fees and charges.
Multifamily
Available now
-- Pets
Wall unit
In unit laundry
1 Parking space parking
Natural gas, radiant
What's special
Bright and airyModern industrial styleUpscale finishesOpen-concept main floorSoaring ceilingsOversized windowsCustom white kitchen
- 5 days
- on Zillow |
- -- |
- -- |
Travel times
Facts & features
Interior
Bedrooms & bathrooms
- Bedrooms: 2
- Bathrooms: 2
- Full bathrooms: 2
Heating
- Natural Gas, Radiant
Cooling
- Wall Unit
Appliances
- Included: Dryer, Oven, Washer
- Laundry: In Unit, In-Suite Laundry
Features
- ERV/HRV, Separate Heating Controls, Separate Hydro Meter
Video & virtual tour
Property
Parking
- Total spaces: 1
- Details: Contact manager
Features
- Stories: 3
- Exterior features: Contact manager
Construction
Type & style
- Home type: MultiFamily
- Property subtype: MultiFamily
Utilities & green energy
- Utilities for property: Water
Community & HOA
Location
- Region: Toronto
Financial & listing details
- Lease term: Contact For Details
Price history
Price history is unavailable.
![[object Object]](https://photos.zillowstatic.com/fp/906236c8ee45bb4b8ed841a8dce826a1-p_i.jpg)
