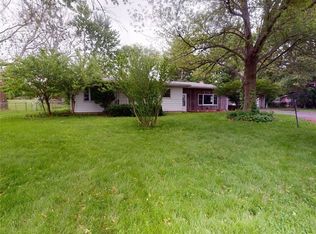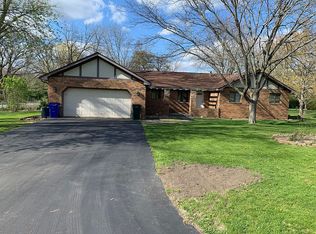Sold for $175,000
$175,000
1745 Illini Dr, Decatur, IL 62521
3beds
2,608sqft
Single Family Residence
Built in 1992
0.35 Acres Lot
$214,000 Zestimate®
$67/sqft
$2,259 Estimated rent
Home value
$214,000
$201,000 - $229,000
$2,259/mo
Zestimate® history
Loading...
Owner options
Explore your selling options
What's special
Time to get on your golf cart and head to Southside Country Club! This large home sits just minutes from Southside Country Club - and the apartment above the garage is an absolute bonus with a bathroom and kitchen off the open great room. This space has so much potential from a studio to office to a play room for those gamers - college students - guest house. The options are pretty endless. Outside has those 6" gutters that most homeowners desire, concrete driveway, new landscaping and gorgeous French doors to the dining room. Enjoy the large deck off of the apartment and a spacious patio off the dining room. The kitchen pantry and vinyl plank floors make life a little easier, and don't forget to open those nice windows and turn on the whole house fan on those beautiful days. Mechanically, electric dryer - wood fireplace -200 amp service - gas furnace (2019 mother board) - electric hot water heater - garage has separate breaker panel. Hurry - this won't last long
Zillow last checked: 8 hours ago
Listing updated: March 09, 2023 at 08:54am
Listed by:
Stacey Wenskunas 217-450-8500,
Vieweg RE/Better Homes & Gardens Real Estate-Service First
Bought with:
Tony Piraino, 471021128
Brinkoetter REALTORS®
Source: CIBR,MLS#: 6224735 Originating MLS: Central Illinois Board Of REALTORS
Originating MLS: Central Illinois Board Of REALTORS
Facts & features
Interior
Bedrooms & bathrooms
- Bedrooms: 3
- Bathrooms: 3
- Full bathrooms: 3
Bedroom
- Description: Flooring: Carpet
- Level: Main
Bedroom
- Description: Flooring: Carpet
- Level: Upper
Bedroom
- Description: Flooring: Carpet
- Level: Upper
Bonus room
- Description: Flooring: Vinyl
- Level: Upper
Breakfast room nook
- Description: Flooring: Vinyl
- Level: Main
- Dimensions: 9 x 14
Dining room
- Description: Flooring: Laminate
- Level: Main
Family room
- Description: Flooring: Carpet
- Level: Main
Other
- Description: Flooring: Vinyl
- Level: Upper
Other
- Description: Flooring: Vinyl
- Level: Main
- Dimensions: 9 x 5
Other
- Description: Flooring: Vinyl
- Level: Upper
Kitchen
- Description: Flooring: Vinyl
- Level: Main
- Dimensions: 12 x 14
Living room
- Description: Flooring: Carpet
- Level: Main
Loft
- Description: Flooring: Carpet
- Level: Upper
Office
- Description: Flooring: Carpet
- Level: Main
Heating
- Gas
Cooling
- Central Air
Appliances
- Included: Dishwasher, Gas Water Heater
- Laundry: Main Level
Features
- Fireplace, Main Level Primary
- Has basement: No
- Number of fireplaces: 1
- Fireplace features: Wood Burning
Interior area
- Total structure area: 2,608
- Total interior livable area: 2,608 sqft
- Finished area above ground: 2,608
Property
Parking
- Total spaces: 2.5
- Parking features: Attached, Garage
- Attached garage spaces: 2.5
Features
- Levels: Two
- Stories: 2
- Patio & porch: Deck, Open, Patio
- Exterior features: Shed
Lot
- Size: 0.35 Acres
Details
- Additional structures: Shed(s)
- Parcel number: 171228328019
- Zoning: R-1
- Special conditions: None
Construction
Type & style
- Home type: SingleFamily
- Architectural style: Traditional
- Property subtype: Single Family Residence
Materials
- Wood Siding
- Foundation: Slab
- Roof: Asphalt
Condition
- Year built: 1992
Utilities & green energy
- Sewer: Public Sewer
- Water: Public
Community & neighborhood
Location
- Region: Decatur
- Subdivision: Indian Spgs Add
Other
Other facts
- Road surface type: Concrete
Price history
| Date | Event | Price |
|---|---|---|
| 3/1/2023 | Sold | $175,000-5.9%$67/sqft |
Source: | ||
| 1/23/2023 | Pending sale | $186,000$71/sqft |
Source: | ||
| 1/2/2023 | Contingent | $186,000$71/sqft |
Source: | ||
| 10/21/2022 | Listed for sale | $186,000$71/sqft |
Source: | ||
Public tax history
| Year | Property taxes | Tax assessment |
|---|---|---|
| 2024 | $4,930 +5.9% | $59,284 +6.5% |
| 2023 | $4,655 +3.5% | $55,672 +4.8% |
| 2022 | $4,499 +7.7% | $53,111 +5.1% |
Find assessor info on the county website
Neighborhood: 62521
Nearby schools
GreatSchools rating
- 2/10South Shores Elementary SchoolGrades: K-6Distance: 1.8 mi
- 1/10Stephen Decatur Middle SchoolGrades: 7-8Distance: 5.8 mi
- 2/10Eisenhower High SchoolGrades: 9-12Distance: 3.1 mi
Schools provided by the listing agent
- District: Decatur Dist 61
Source: CIBR. This data may not be complete. We recommend contacting the local school district to confirm school assignments for this home.
Get pre-qualified for a loan
At Zillow Home Loans, we can pre-qualify you in as little as 5 minutes with no impact to your credit score.An equal housing lender. NMLS #10287.

