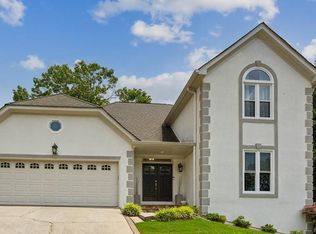Closed
$685,000
1745 Harts Run, Atlanta, GA 30341
4beds
2,950sqft
Single Family Residence, Residential
Built in 1990
8,712 Square Feet Lot
$866,900 Zestimate®
$232/sqft
$3,722 Estimated rent
Home value
$866,900
$798,000 - $945,000
$3,722/mo
Zestimate® history
Loading...
Owner options
Explore your selling options
What's special
NEW KITCHEN UPGRADE COMPLETED!! Upscale granite, subway tile backsplash, new sink and faucet, and new center island cooktop! Don’t Miss Out on this beautifully maintained 4-bedroom home located in sought-after Chamblee subdivision, Harts Place. This Open Concept home features a 2 story foyer and living room with lots of natural light throughout the home. Oversized Primary Suite on Main, walk-in his/her closets. Updated shower with soaking tub, and dual vanities. Fresh paint throughout, new carpet upstairs, and primary bedroom. The living room offers built-in bookshelves, custom travertine tile flooring. Enjoy the large screened porch year-round with a private, fenced backyard. The kitchen offers plenty of counter and cabinet space, a center island stove top and eat-in breakfast area. Upstairs offers 3 additional generous size bedrooms and 2 full bathrooms including a Jack and Jill bath. Additional above grade storage upper level. Exterior/Stucco has been sealed and has been excellently maintained. Lifetime Transferable Termite Bond, Pre-listing inspection performed, Back on market no fault to the sellers. This home is in a cul de sac neighborhood of 50 homes. Close to everything, restaurants, parks, schools, shopping, and amenities galore! Close to Marist, Perimeter Mall, Chamblee Plaza.
Zillow last checked: 8 hours ago
Listing updated: March 22, 2023 at 10:56pm
Listing Provided by:
Shari Mosteller,
Redfin Corporation
Bought with:
Bart Lewis
EXP Realty, LLC.
Source: FMLS GA,MLS#: 7162429
Facts & features
Interior
Bedrooms & bathrooms
- Bedrooms: 4
- Bathrooms: 4
- Full bathrooms: 3
- 1/2 bathrooms: 1
- Main level bathrooms: 1
- Main level bedrooms: 1
Primary bedroom
- Features: Master on Main, Oversized Master
- Level: Master on Main, Oversized Master
Bedroom
- Features: Master on Main, Oversized Master
Primary bathroom
- Features: Double Vanity, Separate His/Hers, Separate Tub/Shower
Dining room
- Features: Dining L, Separate Dining Room
Kitchen
- Features: Breakfast Bar, Breakfast Room, Cabinets White, Eat-in Kitchen, Kitchen Island, Other Surface Counters, Pantry Walk-In, Solid Surface Counters, View to Family Room
Heating
- Central, Forced Air, Natural Gas
Cooling
- Ceiling Fan(s), Central Air, Multi Units
Appliances
- Included: Dishwasher, Disposal, Electric Cooktop, Electric Oven, Gas Water Heater, Indoor Grill, Microwave
- Laundry: In Kitchen, Main Level, Sink
Features
- Cathedral Ceiling(s), Crown Molding, Double Vanity, Entrance Foyer 2 Story, High Ceilings 9 ft Main, High Ceilings 9 ft Upper, High Speed Internet, His and Hers Closets, Tray Ceiling(s), Walk-In Closet(s)
- Flooring: Carpet, Hardwood, Stone
- Windows: Bay Window(s)
- Basement: Crawl Space,Exterior Entry
- Attic: Permanent Stairs
- Number of fireplaces: 1
- Fireplace features: Family Room, Gas Log
- Common walls with other units/homes: No Common Walls
Interior area
- Total structure area: 2,950
- Total interior livable area: 2,950 sqft
- Finished area above ground: 2,950
Property
Parking
- Total spaces: 2
- Parking features: Garage, Garage Door Opener, Garage Faces Front, Kitchen Level, Level Driveway
- Garage spaces: 2
- Has uncovered spaces: Yes
Accessibility
- Accessibility features: None
Features
- Levels: Two
- Stories: 2
- Patio & porch: Covered, Deck, Screened
- Exterior features: Private Yard, Rain Gutters, Rear Stairs, Other
- Pool features: None
- Spa features: None
- Fencing: Back Yard,Wood
- Has view: Yes
- View description: Other
- Waterfront features: None
- Body of water: None
Lot
- Size: 8,712 sqft
- Features: Back Yard, Front Yard, Landscaped
Details
- Additional structures: None
- Parcel number: 18 307 11 104
- Other equipment: None
- Horse amenities: None
Construction
Type & style
- Home type: SingleFamily
- Architectural style: European
- Property subtype: Single Family Residence, Residential
Materials
- Synthetic Stucco
- Foundation: Concrete Perimeter
- Roof: Composition,Shingle
Condition
- Resale
- New construction: No
- Year built: 1990
Utilities & green energy
- Electric: 110 Volts, 220 Volts
- Sewer: Public Sewer
- Water: Public
- Utilities for property: Cable Available, Electricity Available, Natural Gas Available, Phone Available, Sewer Available, Underground Utilities, Water Available
Green energy
- Energy efficient items: None
- Energy generation: None
Community & neighborhood
Security
- Security features: Security System Owned
Community
- Community features: Homeowners Assoc, Near Schools, Near Shopping, Park
Location
- Region: Atlanta
- Subdivision: Harts Place
HOA & financial
HOA
- Has HOA: Yes
- HOA fee: $300 annually
- Association phone: 404-403-9857
Other
Other facts
- Road surface type: Asphalt
Price history
| Date | Event | Price |
|---|---|---|
| 3/21/2023 | Sold | $685,000$232/sqft |
Source: | ||
| 3/7/2023 | Pending sale | $685,000$232/sqft |
Source: | ||
| 3/7/2023 | Contingent | $685,000$232/sqft |
Source: | ||
| 2/1/2023 | Price change | $685,000-3.2%$232/sqft |
Source: | ||
| 1/12/2023 | Listed for sale | $708,000$240/sqft |
Source: | ||
Public tax history
| Year | Property taxes | Tax assessment |
|---|---|---|
| 2024 | $8,234 -6.7% | $270,240 +33.9% |
| 2023 | $8,821 +6.8% | $201,880 +7.9% |
| 2022 | $8,259 +16.2% | $187,080 +15.1% |
Find assessor info on the county website
Neighborhood: 30341
Nearby schools
GreatSchools rating
- 8/10Montgomery Elementary SchoolGrades: PK-5Distance: 1.1 mi
- 8/10Chamblee Middle SchoolGrades: 6-8Distance: 0.5 mi
- 8/10Chamblee Charter High SchoolGrades: 9-12Distance: 0.6 mi
Schools provided by the listing agent
- Elementary: Montgomery
- Middle: Chamblee
- High: Chamblee Charter
Source: FMLS GA. This data may not be complete. We recommend contacting the local school district to confirm school assignments for this home.
Get a cash offer in 3 minutes
Find out how much your home could sell for in as little as 3 minutes with a no-obligation cash offer.
Estimated market value
$866,900
Get a cash offer in 3 minutes
Find out how much your home could sell for in as little as 3 minutes with a no-obligation cash offer.
Estimated market value
$866,900
