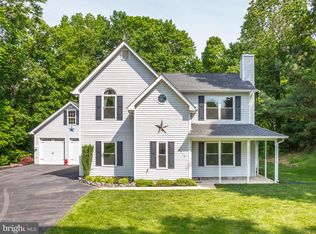Sold for $604,000
$604,000
1745 Grays Rd, Port Republic, MD 20676
5beds
2,730sqft
Single Family Residence
Built in 1993
3 Acres Lot
$610,200 Zestimate®
$221/sqft
$3,576 Estimated rent
Home value
$610,200
$555,000 - $671,000
$3,576/mo
Zestimate® history
Loading...
Owner options
Explore your selling options
What's special
With 2,184 finished square feet, this residence blends comfort, functionality, and exceptional outdoor space. Tucked away on a private 3-acre lot, the property is a mechanic’s dream, featuring an attached heated 2-car garage plus a detached 32' x 24' garage/workshop equipped with heat, air conditioning, cabinetry, abundant storage, and expansive driveway space. Inside, the home offers thoughtful updates and flexible living. The main level showcases a spacious kitchen, a cozy family room, and a versatile room that can serve as an office or bedroom. Upstairs, the luxury primary suite boasts a walk-in closet with custom built-ins and an updated bath with a large ceramic tile shower and double vanity. The generously sized secondary bedrooms and hardwood flooring add to the home’s appeal. The partially finished basement expands your options with a recreation room or additional bedroom and a full bathroom—plus room to finish even more space. Outdoors, enjoy a maintenance-free composite deck with a large hot tub, ideal for entertaining, grilling, or unwinding in privacy. Best of all—there’s no HOA and no restrictive covenants!
Zillow last checked: 8 hours ago
Listing updated: November 03, 2025 at 05:37pm
Listed by:
Courtney Faucette 443-532-0704,
RE/MAX One,
Listing Team: Peruzzimac Group
Bought with:
Laura Peruzzi
RE/MAX One
Source: Bright MLS,MLS#: MDCA2022926
Facts & features
Interior
Bedrooms & bathrooms
- Bedrooms: 5
- Bathrooms: 4
- Full bathrooms: 3
- 1/2 bathrooms: 1
- Main level bathrooms: 1
- Main level bedrooms: 1
Basement
- Area: 1092
Heating
- Heat Pump, Electric
Cooling
- Central Air, Electric
Appliances
- Included: Microwave, Oven/Range - Electric, Refrigerator, Dishwasher, Exhaust Fan, Washer, Water Heater, Dryer, Electric Water Heater
- Laundry: Upper Level
Features
- Breakfast Area, Ceiling Fan(s), Store/Office, Crown Molding, Open Floorplan, Primary Bath(s), Eat-in Kitchen, Pantry, Bathroom - Tub Shower, Bathroom - Walk-In Shower, Entry Level Bedroom, Kitchen - Table Space, 9'+ Ceilings, Dry Wall
- Flooring: Hardwood, Carpet, Ceramic Tile, Wood
- Windows: Window Treatments
- Basement: Partial,Connecting Stairway,Full,Partially Finished,Rear Entrance,Walk-Out Access
- Number of fireplaces: 1
- Fireplace features: Gas/Propane
Interior area
- Total structure area: 3,276
- Total interior livable area: 2,730 sqft
- Finished area above ground: 2,184
- Finished area below ground: 546
Property
Parking
- Total spaces: 4
- Parking features: Garage Faces Side, Garage Door Opener, Inside Entrance, Driveway, Attached, Detached
- Attached garage spaces: 4
- Has uncovered spaces: Yes
Accessibility
- Accessibility features: None
Features
- Levels: Two
- Stories: 2
- Patio & porch: Deck
- Exterior features: Boat Storage, Other, Lighting, Sidewalks
- Pool features: None
- Has spa: Yes
- Spa features: Hot Tub
- Fencing: Back Yard
- Has view: Yes
- View description: Trees/Woods
Lot
- Size: 3 Acres
- Features: Backs to Trees, Private
Details
- Additional structures: Above Grade, Below Grade
- Parcel number: 0501199870
- Zoning: A
- Special conditions: Standard
Construction
Type & style
- Home type: SingleFamily
- Architectural style: Colonial
- Property subtype: Single Family Residence
Materials
- Stone, Vinyl Siding
- Foundation: Permanent
- Roof: Shingle,Composition,Asphalt
Condition
- New construction: No
- Year built: 1993
Utilities & green energy
- Sewer: On Site Septic, Private Septic Tank
- Water: Well
Community & neighborhood
Location
- Region: Port Republic
- Subdivision: None Available
Other
Other facts
- Listing agreement: Exclusive Right To Sell
- Ownership: Fee Simple
Price history
| Date | Event | Price |
|---|---|---|
| 10/28/2025 | Sold | $604,000+0.8%$221/sqft |
Source: | ||
| 9/27/2025 | Contingent | $599,000$219/sqft |
Source: | ||
| 9/21/2025 | Listed for sale | $599,000$219/sqft |
Source: | ||
| 9/17/2025 | Contingent | $599,000$219/sqft |
Source: | ||
| 9/12/2025 | Listed for sale | $599,000+38.3%$219/sqft |
Source: | ||
Public tax history
| Year | Property taxes | Tax assessment |
|---|---|---|
| 2025 | $4,948 +6.8% | $458,533 +6.8% |
| 2024 | $4,634 +11.4% | $429,467 +7.3% |
| 2023 | $4,160 +2.4% | $400,400 |
Find assessor info on the county website
Neighborhood: 20676
Nearby schools
GreatSchools rating
- 8/10Mutual Elementary SchoolGrades: K-5Distance: 2 mi
- 7/10Calvert Middle SchoolGrades: 6-8Distance: 4.9 mi
- 6/10Calvert High SchoolGrades: 9-12Distance: 4.6 mi
Schools provided by the listing agent
- District: Calvert County Public Schools
Source: Bright MLS. This data may not be complete. We recommend contacting the local school district to confirm school assignments for this home.
Get pre-qualified for a loan
At Zillow Home Loans, we can pre-qualify you in as little as 5 minutes with no impact to your credit score.An equal housing lender. NMLS #10287.
