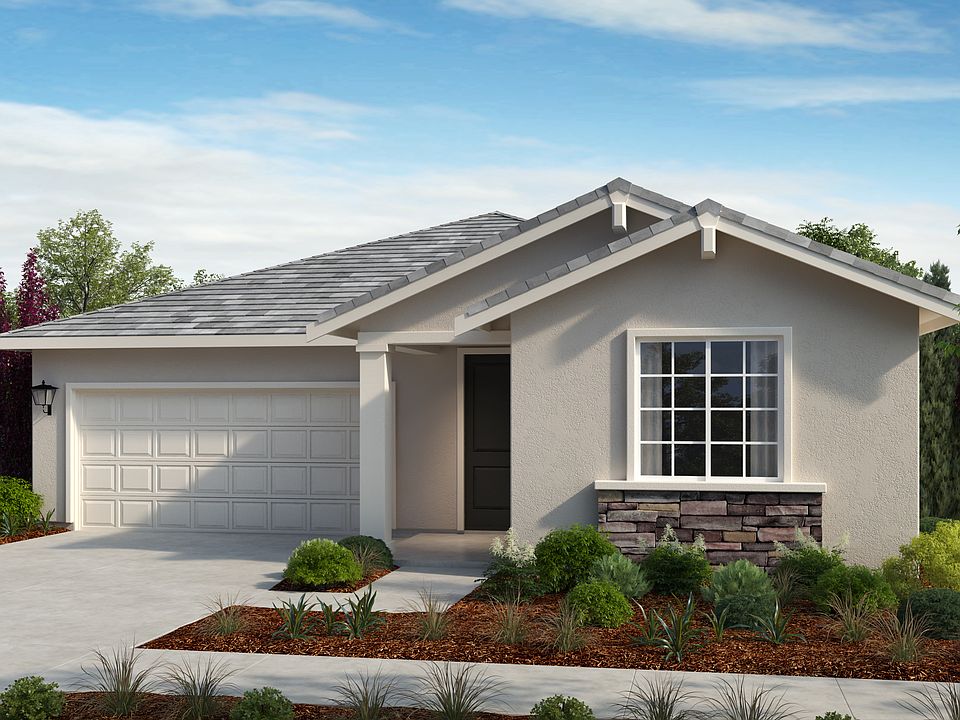MLS#ML82003029 New Construction - Built By Taylor Morrison - July Completion! Theres a lot to love about the Cottonwood floor plan at Oakwood Trails, with its welcoming layout and thoughtful design. Step through the foyer to find a 2-car garage on one side and two bedrooms with a shared bath on the other. The heart of the home opens up to a bright, open-concept great room, dining area, and gourmet kitchen ideal for hosting or relaxing with loved ones. A fourth bedroom sits just off the main living space, offering flexibility for guests or a home office. Tucked quietly in the back is the serene primary suite, featuring a spa-inspired bathroom and a generous walk-in closet. Structural Options Added Include: Fourth Bedroom
New construction
$679,990
1745 Felbrigg Dr, Manteca, CA 95337
4beds
1,984sqft
Single Family Residence,
Built in 2025
5,108 sqft lot
$673,200 Zestimate®
$343/sqft
$-- HOA
- 36 days
- on Zillow |
- 71 |
- 0 |
Zillow last checked: 7 hours ago
Listing updated: April 17, 2025 at 08:41am
Listed by:
Veronica Roberson 00968975 855-571-8014,
Taylor Morrison Services Inc
Source: MLSListings Inc,MLS#: ML82003029
Travel times
Schedule tour
Select your preferred tour type — either in-person or real-time video tour — then discuss available options with the builder representative you're connected with.
Select a date
Facts & features
Interior
Bedrooms & bathrooms
- Bedrooms: 4
- Bathrooms: 2
- Full bathrooms: 2
Rooms
- Room types: Great Room, Laundry
Bedroom
- Features: WalkinCloset, PrimaryBedroomonGroundFloor, GroundFloorPrimaryBedroom2plus
Bathroom
- Features: DoubleSinks, PrimaryStallShowers, ShoweroverTub1, FullonGroundFloor
Dining room
- Features: DiningFamilyCombo, EatinKitchen
Family room
- Features: KitchenFamilyRoomCombo
Kitchen
- Features: Island, IslandwithSink, Pantry
Heating
- Central Forced Air
Cooling
- Central Air
Appliances
- Included: Electric Cooktop, Dishwasher, Microwave, Electric Oven/Range
Features
- High Ceilings, Walk-In Closet(s)
- Flooring: Vinyl Linoleum
Interior area
- Total structure area: 1,984
- Total interior livable area: 1,984 sqft
Property
Parking
- Parking features: Attached
- Has attached garage: Yes
Features
- Stories: 1
- Exterior features: Back Yard, Fenced
Lot
- Size: 5,108 sqft
Details
- Parcel number: 26821039
- Zoning: residential
- Special conditions: NewSubdivision
Construction
Type & style
- Home type: SingleFamily
- Architectural style: Craftsman
- Property subtype: Single Family Residence,
Materials
- Foundation: Slab
- Roof: Concrete
Condition
- New construction: Yes
- Year built: 2025
Details
- Builder name: Taylor Morrison
Utilities & green energy
- Gas: PublicUtilities
- Sewer: Public Sewer
- Water: Public
- Utilities for property: Public Utilities, Water Public
Community & HOA
Community
- Subdivision: Juniper at Oakwood Trails
HOA
- Amenities included: Exercise Course, Playground
Location
- Region: Manteca
Financial & listing details
- Price per square foot: $343/sqft
- Date on market: 4/17/2025
- Listing agreement: ExclusiveRightToSell
- Listing terms: FHA, VALoan, CashorConventionalLoan
About the community
PlaygroundBasketballSoccerBaseball+ 2 more
At the heart of the San Joaquin River valley sits a new home community in Manteca, CA—Juniper at Oakwood Trails. This serene and peaceful neighborhood is filled to the brim with small-town charm and features one-and-two-story floor plans with up to four bedrooms and three bathrooms. As soon as you step inside, the generous nine-foot ceilings create an open and airy feel, while the elegant tile entryway adds a touch of sophistication. The kitchen is a true highlight, featuring sleek and modern slide-in electric range appliances seamlessly integrated into beechwood recessed panel cabinets.
Source: Taylor Morrison

