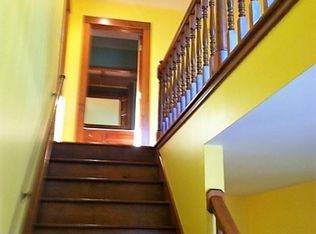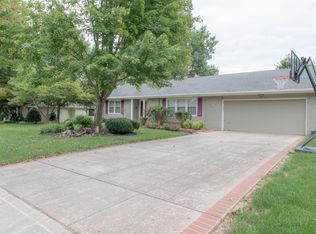Closed
Price Unknown
1745 E Vincent Drive, Springfield, MO 65804
4beds
2,325sqft
Single Family Residence
Built in 1980
0.31 Acres Lot
$322,500 Zestimate®
$--/sqft
$2,214 Estimated rent
Home value
$322,500
$297,000 - $352,000
$2,214/mo
Zestimate® history
Loading...
Owner options
Explore your selling options
What's special
Quality home located in the sought-after SE Springfield's Ravenwood Subdivision! Very spacious home with 2,325 sq. ft., 4BR & 3 Full Baths, all on ONE LEVEL. Brand new roof, two water heaters that are both new, and AC is newer. Both the AC and the furnace have been serviced regularly with Air Services for Seller's ownership since 2011. Great home for entertaining, with very spacious rooms. Large Family Room with tall, raised coffered ceiling, built-in ,closeted bar area, 3-window unit with door to the big covered patio, and woodburning fireplace for cozy evenings. Kitchen/Hearth Room is very open and spacious with a full masonry wall at one end, highlighted by woodburning fireplace. East side of the home has the huge main bedroom ensuite and two other bedrooms, as well as a full hall bath. The west end of the home has a very private 4th bedroom and 3rd full bath. Private & convenient for guests and inlaws! Front of the home features a very gracious formal living room and formal dining room. Outside there is a Maschino's gas grill that is connected to the home and remains. There is also a full-yard sprinkler and hookup in garage for generator. Home does need cosmetic updating, as reflected in price. Don't miss this gem in Ravenwood!
Zillow last checked: 8 hours ago
Listing updated: January 07, 2025 at 12:16pm
Listed by:
Wanda Jo Peabody 417-855-2333,
AMAX Real Estate
Bought with:
Debra L Parrish, 1999086965
Murney Associates - Primrose
Source: SOMOMLS,MLS#: 60282968
Facts & features
Interior
Bedrooms & bathrooms
- Bedrooms: 4
- Bathrooms: 3
- Full bathrooms: 3
Heating
- Forced Air, Central, Natural Gas
Cooling
- Central Air, Ceiling Fan(s)
Appliances
- Included: Dishwasher, Gas Water Heater, Free-Standing Electric Oven, Additional Water Heater(s), Refrigerator, Disposal
- Laundry: Main Level
Features
- Wet Bar, Marble Counters, Laminate Counters, Vaulted Ceiling(s), Walk-In Closet(s), Walk-in Shower
- Flooring: Carpet, Vinyl, Tile
- Windows: Window Treatments, Double Pane Windows, Blinds
- Has basement: No
- Attic: Partially Floored
- Has fireplace: Yes
- Fireplace features: Family Room, Two or More, Wood Burning, Kitchen
Interior area
- Total structure area: 2,325
- Total interior livable area: 2,325 sqft
- Finished area above ground: 2,325
- Finished area below ground: 0
Property
Parking
- Total spaces: 2
- Parking features: Garage - Attached
- Attached garage spaces: 2
Features
- Levels: One
- Stories: 1
- Patio & porch: Patio, Covered
- Fencing: Privacy
Lot
- Size: 0.31 Acres
- Features: Sprinklers In Front
Details
- Additional structures: Shed(s)
- Parcel number: 881918108027
Construction
Type & style
- Home type: SingleFamily
- Property subtype: Single Family Residence
Materials
- Brick, Vinyl Siding
- Foundation: Crawl Space
- Roof: Composition
Condition
- Year built: 1980
Utilities & green energy
- Sewer: Public Sewer
- Water: Public
Community & neighborhood
Location
- Region: Springfield
- Subdivision: Ravenwood
HOA & financial
HOA
- HOA fee: $25 annually
Other
Other facts
- Listing terms: Cash,VA Loan,FHA,Conventional
Price history
| Date | Event | Price |
|---|---|---|
| 1/6/2025 | Sold | -- |
Source: | ||
| 12/5/2024 | Pending sale | $334,900$144/sqft |
Source: | ||
| 12/2/2024 | Listed for sale | $334,900+86.2%$144/sqft |
Source: | ||
| 6/19/2011 | Listing removed | $179,900$77/sqft |
Source: Vanguard, Realtors #1107444 | ||
| 6/3/2011 | Listed for sale | $179,900$77/sqft |
Source: Vanguard, Realtors #1107444 | ||
Public tax history
| Year | Property taxes | Tax assessment |
|---|---|---|
| 2024 | $1,879 +0.6% | $35,020 |
| 2023 | $1,868 +1.4% | $35,020 +3.8% |
| 2022 | $1,842 +0% | $33,730 |
Find assessor info on the county website
Neighborhood: Southside
Nearby schools
GreatSchools rating
- 10/10Walt Disney Elementary SchoolGrades: K-5Distance: 0.7 mi
- 8/10Cherokee Middle SchoolGrades: 6-8Distance: 1.8 mi
- 8/10Kickapoo High SchoolGrades: 9-12Distance: 1.8 mi
Schools provided by the listing agent
- Elementary: SGF-Disney
- Middle: SGF-Cherokee
- High: SGF-Kickapoo
Source: SOMOMLS. This data may not be complete. We recommend contacting the local school district to confirm school assignments for this home.

