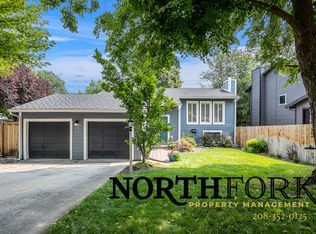Sold
Price Unknown
1745 E Ridgecrest Dr, Boise, ID 83712
4beds
2,272sqft
SingleFamily
Built in 1985
5,227 Square Feet Lot
$704,300 Zestimate®
$--/sqft
$2,962 Estimated rent
Home value
$704,300
$655,000 - $754,000
$2,962/mo
Zestimate® history
Loading...
Owner options
Explore your selling options
What's special
Walking distance to foothills trails and just off the historic Warm Springs Ave, this 2 story home with a basement has been nicely updated
over the years with new vinyl windows, flooring, carpet upstairs, kitchen with granite counters, open shelving and glass tile
backsplash. It features 4 bedrooms, 2.5 baths, 2 car garage with a low maintenance yard. The main level has a lovely great
room with a real wood fireplace as well as a dining area. The basement has a 2nd living space with stained concrete
flooring, perfect for a home gym or second living room in addition to a 4th bedroom. The 2nd floor features 3 bedrooms & 2 baths including the master bedroom. The suite has his and hers closets, furniture style bath cabinets with rectangular dual sinks, granite counters and a
spacious walk in shower. There is a generously sized deck in the backyard, perfect for entertaining in the warmer months. Raised beds in the backyard are waiting for next year's garden.
Facts & features
Interior
Bedrooms & bathrooms
- Bedrooms: 4
- Bathrooms: 3
- Full bathrooms: 2
- 1/2 bathrooms: 1
Heating
- Forced air, Gas, Other
Cooling
- Central
Appliances
- Included: Dishwasher, Garbage disposal, Microwave, Range / Oven, Refrigerator
Features
- Flooring: Carpet, Concrete, Laminate
- Basement: Finished
- Has fireplace: Yes
Interior area
- Total interior livable area: 2,272 sqft
Property
Parking
- Total spaces: 2
- Parking features: Garage - Attached
Features
- Entry level: Main
- Exterior features: Other
- Has view: Yes
- View description: Territorial
Lot
- Size: 5,227 sqft
- Features: Sidewalks, Fenced Fully, Public Road
Details
- Parcel number: R7326780120
Construction
Type & style
- Home type: SingleFamily
Materials
- Roof: Composition
Condition
- Year built: 1985
Utilities & green energy
- Sewer: Yes Connected
Community & neighborhood
Location
- Region: Boise
Other
Other facts
- Class: Residential
- Sale/Rent: For Sale
- Status Category: Active
- CONSTRUCTION: Frame, Hardi Type Siding
- INCLUDED KITCHEN FEATURES: Breakfast Bar, Disposal, Pantry, Oven/Range Freestanding, Granite/Tile Counters
- LAND USE: Single
- SEWER: Yes Connected
- TERMS: Cash, Conventional, Fed. Housing Admin., Veterans Admin
- WATER: City Service
- Setup/Transfer Fee Type: $
- Master Bedroom Level: Upper
- Bedroom 2 Level: Upper
- Bedroom 3 Level: Upper
- Eating Space Level: Main
- Kitchen Level: Main
- Association Freqency: Not Applicable
- Entry Level: Main
- Bedroom 4 Level: Down
- Family Room Level: Down
- Home Owner Exempt (Y/N): Yes
- Great Room Level: Main
- School District: Boise School District #1
- Assigned Sr High: Boise
- Level: Two Story w/ Below Grade
- Land Size: Sm Lot 5999 SF
- Assigned Jr High: North Jr
- Assigned Grade School: Roosevelt
- Subdivision: Raintree Sub
- Status: New
- ROOF: Composition Shingle
- COOLING: Central Air
- LOT FEATURES: Sidewalks, Fenced Fully, Public Road
- STRUCTURE FEATURES: Bath-Master, Family Room, Great Room, Dual Vanities, Tile Flooring, Hardwood, Skylight, Carpet, Vinyl/Laminate Flooring
- WATER HEATER: Gas
- Mineral Rights (Y/N/U): Unknown
Price history
| Date | Event | Price |
|---|---|---|
| 6/10/2025 | Sold | -- |
Source: Agent Provided Report a problem | ||
| 6/14/2022 | Sold | -- |
Source: | ||
| 5/17/2022 | Pending sale | $719,900$317/sqft |
Source: | ||
| 5/5/2022 | Price change | $719,900-4%$317/sqft |
Source: | ||
| 4/23/2022 | Price change | $749,900-2.6%$330/sqft |
Source: | ||
Public tax history
| Year | Property taxes | Tax assessment |
|---|---|---|
| 2025 | $3,919 -8.6% | $643,100 +15.5% |
| 2024 | $4,289 +0.5% | $556,900 -3% |
| 2023 | $4,266 -1% | $574,100 -7% |
Find assessor info on the county website
Neighborhood: East End
Nearby schools
GreatSchools rating
- 9/10Roosevelt Elementary SchoolGrades: PK-6Distance: 0.7 mi
- 8/10North Junior High SchoolGrades: 7-9Distance: 1.9 mi
- 8/10Boise Senior High SchoolGrades: 9-12Distance: 1.7 mi
Schools provided by the listing agent
- Elementary: Roosevelt
- Middle: North Jr
- High: Boise
- District: Boise School District #1
Source: The MLS. This data may not be complete. We recommend contacting the local school district to confirm school assignments for this home.
