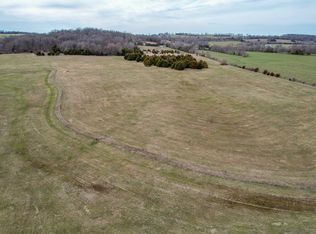Closed
Price Unknown
1745 E 530th Road, Pleasant Hope, MO 65725
3beds
3,694sqft
Single Family Residence
Built in 1998
26.1 Acres Lot
$-- Zestimate®
$--/sqft
$1,905 Estimated rent
Home value
Not available
Estimated sales range
Not available
$1,905/mo
Zestimate® history
Loading...
Owner options
Explore your selling options
What's special
Should I start by telling you about the amazing views, the peaceful surroundings, the mature trees that shade a beautiful yard, a panoramic view of the 26 acres from just about any of the numerous windows of the house, or simply the fact that the neighbors all seem to waive and greet you with a smile as you pass them on the quiet country road leading to the property? Conveniently located just a few minutes north of Springfield, this custom built, all brick home with walkout basement, offers high ceilings, lots of double stacked Anderson windows and French doors, spacious rooms, open concept kitchen/dining, plenty of room for family and friends, and beautiful wood finishes throughout. Technically, it has 2 bedrooms, but there is the the ability to easily add at least a couple more. This isn't just a house. It has been a home to a wonderful family and now it is time for it to become a home for yours. Come out and see for yourself how this house offers plenty of opportunity to make it your own. Enough about the house, check out the spacious woodworking shop with full bathroom and the pole barn for livestock, equipment, or even RV storage. There is something for everyone at Meadowfield Farm!
Zillow last checked: 8 hours ago
Listing updated: August 02, 2024 at 02:58pm
Listed by:
John Elkins 417-848-9500,
Murney Associates - Primrose
Bought with:
Shelly Francka, 2020040355
Ozarks Home Realty
Source: SOMOMLS,MLS#: 60252523
Facts & features
Interior
Bedrooms & bathrooms
- Bedrooms: 3
- Bathrooms: 3
- Full bathrooms: 2
- 1/2 bathrooms: 1
Bathroom half
- Description: At base of loft stairs
- Area: 32
- Dimensions: 4 x 8
Dining area
- Description: Open concept into kitchen
- Area: 143
- Dimensions: 11 x 13
Dining room
- Description: Tray ceiling w/ barrel
- Area: 234
- Dimensions: 13 x 18
Entry hall
- Description: 10' Ceiling
- Area: 110
- Dimensions: 10 x 11
Garage
- Description: 24' 10' at deepest bay
- Area: 816
- Dimensions: 34 x 24
Kitchen
- Description: 10' Ceiling
- Area: 300
- Dimensions: 15 x 20
Living room
- Description: 12' Ceiling
- Area: 400
- Dimensions: 20 x 20
Loft
- Description: Non confomring bedroom
- Area: 560
- Dimensions: 20 x 28
Utility room
- Description: Desk area included
- Area: 156
- Dimensions: 12 x 13
Heating
- Geothermal, Geo-Thermal
Cooling
- Attic Fan, Ceiling Fan(s), Geothermal
Appliances
- Included: Electric Cooktop, Dishwasher, Disposal, Electric Water Heater, Microwave, Refrigerator, Built-In Electric Oven
- Laundry: Main Level, W/D Hookup
Features
- Central Vacuum, High Ceilings, Internet - Cellular/Wireless, Internet - Satellite, Laminate Counters, Tray Ceiling(s)
- Flooring: Carpet, Concrete, Tile
- Windows: Blinds, Double Pane Windows, Window Coverings
- Basement: Concrete,Exterior Entry,Unfinished,Utility,Walk-Out Access,Full
- Has fireplace: Yes
- Fireplace features: Brick, Glass Doors, Living Room, Wood Burning
Interior area
- Total structure area: 6,909
- Total interior livable area: 3,694 sqft
- Finished area above ground: 3,694
- Finished area below ground: 0
Property
Parking
- Total spaces: 3
- Parking features: Driveway, Garage Door Opener, Garage Faces Side, Paved
- Attached garage spaces: 3
- Has uncovered spaces: Yes
Features
- Levels: One
- Stories: 1
- Patio & porch: Covered, Patio
- Exterior features: Rain Gutters
- Fencing: Barbed Wire,Wood
- Waterfront features: Pond
Lot
- Size: 26.10 Acres
- Features: Acreage, Cleared, Horses Allowed, Level, Pasture, Paved
Details
- Additional structures: Other, Outbuilding, RV/Boat Storage, Shed(s)
- Parcel number: 89150.623000000006.01
- Horses can be raised: Yes
Construction
Type & style
- Home type: SingleFamily
- Architectural style: Ranch
- Property subtype: Single Family Residence
Materials
- Brick
- Foundation: Poured Concrete
- Roof: Asphalt
Condition
- Year built: 1998
Utilities & green energy
- Sewer: Septic Tank
- Water: Private
Community & neighborhood
Security
- Security features: Carbon Monoxide Detector(s), Smoke Detector(s)
Location
- Region: Pleasant Hope
- Subdivision: Meadowfield
Other
Other facts
- Listing terms: Cash,Conventional,VA Loan
- Road surface type: Asphalt, Concrete
Price history
| Date | Event | Price |
|---|---|---|
| 4/29/2024 | Sold | -- |
Source: | ||
| 4/23/2024 | Pending sale | $775,000$210/sqft |
Source: | ||
| 9/23/2023 | Listed for sale | $775,000$210/sqft |
Source: | ||
Public tax history
| Year | Property taxes | Tax assessment |
|---|---|---|
| 2023 | $2,924 +1.9% | $55,620 +1.9% |
| 2022 | $2,869 +0.6% | $54,600 |
| 2021 | $2,853 +4.9% | $54,600 +7.6% |
Find assessor info on the county website
Neighborhood: 65725
Nearby schools
GreatSchools rating
- 7/10Pleasant Hope Middle SchoolGrades: 5-8Distance: 2.4 mi
- 3/10Pleasant Hope High SchoolGrades: 9-12Distance: 2.6 mi
- 4/10Pleasant Hope Elementary SchoolGrades: PK-4Distance: 2.5 mi
Schools provided by the listing agent
- Elementary: Pleasant Hope
- Middle: Pleasant Hope
- High: Pleasant Hope
Source: SOMOMLS. This data may not be complete. We recommend contacting the local school district to confirm school assignments for this home.
