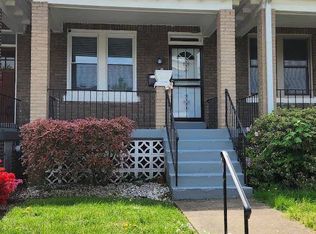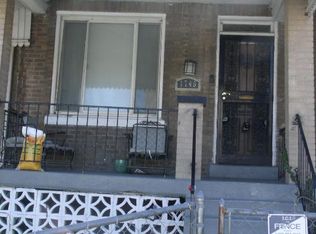This 1260 square foot townhome home has 3 bedrooms and 2.0 bathrooms. This home is located at 1745 D St SE, Washington, DC 20003.
This property is off market, which means it's not currently listed for sale or rent on Zillow. This may be different from what's available on other websites or public sources.

