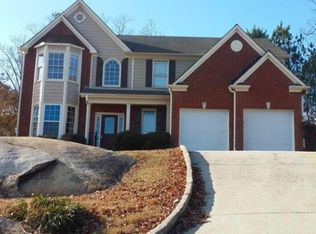Sold for $100
$100
1745 Collines Ave SW, Atlanta, GA 30331
5beds
2,728sqft
Single Family Residence
Built in 1996
-- sqft lot
$349,000 Zestimate®
$--/sqft
$2,711 Estimated rent
Home value
$349,000
$321,000 - $373,000
$2,711/mo
Zestimate® history
Loading...
Owner options
Explore your selling options
What's special
Absolutely beautiful 5-bedroom, 3-bath home with nearly 3,000 sq ft of living space in a wonderful neighborhood! (South Fulton for housing)This spacious home is perfect for a large family, offering plenty of room for everyone to spread out and feel at home. Enjoy cozy nights by the fireplace, and take advantage of the attached garage for extra storage or parking convenience.The expansive driveway is ideal for kids to ride scooters or bikes, and the huge yard makes outdoor fun and entertaining a breeze.With generous living areas, this home is the perfect gathering place for holidays and special events. The possibilities are endlessit's sure to become the centerpiece of all your family memories.We accept housing vouchers!Don't waitthis gem won't last long!
Zillow last checked: 8 hours ago
Listing updated: August 05, 2025 at 08:23pm
Source: Zillow Rentals
Facts & features
Interior
Bedrooms & bathrooms
- Bedrooms: 5
- Bathrooms: 3
- Full bathrooms: 3
Heating
- Fireplace
Cooling
- Central Air
Appliances
- Included: Dishwasher
- Laundry: Shared
Features
- Walk-In Closet(s)
- Flooring: Hardwood
- Has fireplace: Yes
Interior area
- Total interior livable area: 2,728 sqft
Property
Parking
- Total spaces: 1
- Details: Contact manager
Features
- Exterior features: , Balcony
Details
- Parcel number: 14F007800021008
Construction
Type & style
- Home type: SingleFamily
- Property subtype: Single Family Residence
Condition
- Year built: 1996
Community & neighborhood
Location
- Region: Atlanta
HOA & financial
Other fees
- Deposit fee: $2,850
Price history
| Date | Event | Price |
|---|---|---|
| 12/26/2023 | Sold | $100-99.9% |
Source: Public Record Report a problem | ||
| 4/16/2014 | Sold | $120,100+18.5%$44/sqft |
Source: | ||
| 2/7/2012 | Sold | $101,350-71%$37/sqft |
Source: Public Record Report a problem | ||
| 9/22/2004 | Sold | $350,000+69.1%$128/sqft |
Source: Public Record Report a problem | ||
| 7/8/2004 | Sold | $207,000+21.1%$76/sqft |
Source: Public Record Report a problem | ||
Public tax history
| Year | Property taxes | Tax assessment |
|---|---|---|
| 2024 | $3,236 -0.2% | $147,880 +76% |
| 2023 | $3,241 -1.6% | $84,000 |
| 2022 | $3,294 -2% | $84,000 -5.7% |
Find assessor info on the county website
Neighborhood: 30331
Nearby schools
GreatSchools rating
- 6/10Randolph Elementary SchoolGrades: PK-5Distance: 0.8 mi
- 6/10Sandtown Middle SchoolGrades: 6-8Distance: 1.1 mi
- 6/10Westlake High SchoolGrades: 9-12Distance: 2.2 mi
Get a cash offer in 3 minutes
Find out how much your home could sell for in as little as 3 minutes with a no-obligation cash offer.
Estimated market value$349,000
Get a cash offer in 3 minutes
Find out how much your home could sell for in as little as 3 minutes with a no-obligation cash offer.
Estimated market value
$349,000
