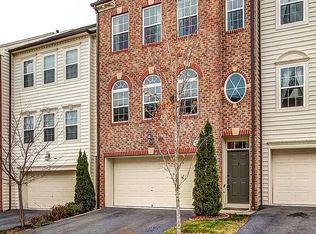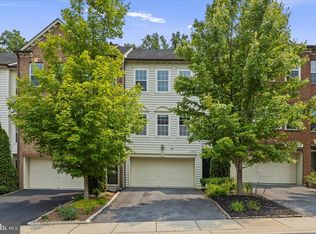Sold for $644,800
$644,800
1745 Chiswick Ct, Silver Spring, MD 20904
3beds
2,658sqft
Townhouse
Built in 2009
3,003 Square Feet Lot
$637,700 Zestimate®
$243/sqft
$3,179 Estimated rent
Home value
$637,700
$606,000 - $670,000
$3,179/mo
Zestimate® history
Loading...
Owner options
Explore your selling options
What's special
Welcome to this rarely available END townhome in Whitehall Square! Unlike interior townhomes, this one has gorgeous extra windows in the living and dining areas providing an unparalleled amount of light. The home is move-in ready with dramatic dark wood floors, fresh paint throughout the home and professionally steamed carpets. Just bring your furniture! The kitchen is a cook’s dream with expansive granite counters, extra-large gas cooktop, double wall ovens and a huge double door pantry. The open floor plan provides for a more formal living/dining space with a three-sided gas fireplace in the front half of the house, and an informal living/dining space immediately adjacent to the kitchen. Conveniently cook or entertain in the rear yard that backs to trees from the kitchen door. The upper floor has a palatial primary suite with a vaulted ceiling, walk-in closet, lofted storage area, and private bathroom with a double sink vanity, shower, separate soaking tub and commode room. Two other bedrooms are on this floor, along with a shared hallway full bathroom and a laundry area. The lower level has a wonderful recreation room that could be a theater, kid’s play area, office, gym, guest room – whatever you need it to be! It has its own full bathroom and closet. The utility room is on this level, complete with a handy utility sink. There are plenty of shopping and restaurant options nearby making the location very convenient and there is a lovely playground about a block up the street that is part of the HOA.
Zillow last checked: 8 hours ago
Listing updated: September 23, 2024 at 05:13pm
Listed by:
Kimberly Webb 202-422-5445,
Douglas Realty, LLC
Bought with:
Andy Alderdice, 508237
Long & Foster Real Estate, Inc.
Source: Bright MLS,MLS#: MDMC2143298
Facts & features
Interior
Bedrooms & bathrooms
- Bedrooms: 3
- Bathrooms: 4
- Full bathrooms: 3
- 1/2 bathrooms: 1
- Main level bathrooms: 1
Basement
- Area: 1104
Heating
- Central, Forced Air, Natural Gas
Cooling
- Central Air, Ceiling Fan(s), Electric
Appliances
- Included: Microwave, Cooktop, Dishwasher, Disposal, Dryer, Exhaust Fan, Double Oven, Refrigerator, Stainless Steel Appliance(s), Washer, Water Heater, Gas Water Heater
- Laundry: Upper Level
Features
- Walk-In Closet(s), Recessed Lighting, Primary Bath(s), Pantry, Kitchen - Table Space, Kitchen Island, Open Floorplan, Family Room Off Kitchen, Dining Area, Crown Molding, Ceiling Fan(s), Breakfast Area
- Flooring: Wood, Ceramic Tile, Carpet
- Windows: Double Pane Windows, Double Hung, Window Treatments
- Basement: Connecting Stairway,Finished,Partial,Sump Pump,Windows
- Number of fireplaces: 1
- Fireplace features: Double Sided, Gas/Propane
Interior area
- Total structure area: 3,312
- Total interior livable area: 2,658 sqft
- Finished area above ground: 2,208
- Finished area below ground: 450
Property
Parking
- Total spaces: 4
- Parking features: Storage, Garage Faces Front, Garage Door Opener, Attached, Driveway
- Attached garage spaces: 2
- Uncovered spaces: 2
Accessibility
- Accessibility features: None
Features
- Levels: Three
- Stories: 3
- Pool features: None
- Has view: Yes
- View description: Trees/Woods
Lot
- Size: 3,003 sqft
Details
- Additional structures: Above Grade, Below Grade
- Parcel number: 160503577453
- Zoning: R90
- Special conditions: Standard
Construction
Type & style
- Home type: Townhouse
- Architectural style: Other
- Property subtype: Townhouse
Materials
- Frame
- Foundation: Concrete Perimeter
Condition
- Excellent
- New construction: No
- Year built: 2009
Utilities & green energy
- Sewer: Public Sewer
- Water: Public
Community & neighborhood
Security
- Security features: Fire Sprinkler System
Location
- Region: Silver Spring
- Subdivision: Montgomery White Oak
HOA & financial
HOA
- Has HOA: Yes
- HOA fee: $288 quarterly
Other
Other facts
- Listing agreement: Exclusive Right To Sell
- Ownership: Fee Simple
Price history
| Date | Event | Price |
|---|---|---|
| 9/6/2024 | Sold | $644,800+4.2%$243/sqft |
Source: | ||
| 8/13/2024 | Pending sale | $619,000$233/sqft |
Source: | ||
| 8/8/2024 | Listed for sale | $619,000+34%$233/sqft |
Source: | ||
| 1/3/2018 | Sold | $462,000+0.5%$174/sqft |
Source: Public Record Report a problem | ||
| 10/21/2017 | Pending sale | $459,900$173/sqft |
Source: Long & Foster Real Estate, Inc. #MC10080067 Report a problem | ||
Public tax history
| Year | Property taxes | Tax assessment |
|---|---|---|
| 2025 | $6,175 +3.9% | $556,467 +7.8% |
| 2024 | $5,942 +8.4% | $516,133 +8.5% |
| 2023 | $5,482 +8% | $475,800 +3.4% |
Find assessor info on the county website
Neighborhood: 20904
Nearby schools
GreatSchools rating
- 5/10Cresthaven Elementary SchoolGrades: 3-5Distance: 1.1 mi
- 4/10Francis Scott Key Middle SchoolGrades: 6-8Distance: 1.2 mi
- 6/10James Hubert Blake High SchoolGrades: 9-12Distance: 5.4 mi
Schools provided by the listing agent
- District: Montgomery County Public Schools
Source: Bright MLS. This data may not be complete. We recommend contacting the local school district to confirm school assignments for this home.
Get pre-qualified for a loan
At Zillow Home Loans, we can pre-qualify you in as little as 5 minutes with no impact to your credit score.An equal housing lender. NMLS #10287.
Sell for more on Zillow
Get a Zillow Showcase℠ listing at no additional cost and you could sell for .
$637,700
2% more+$12,754
With Zillow Showcase(estimated)$650,454

