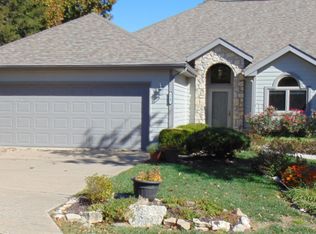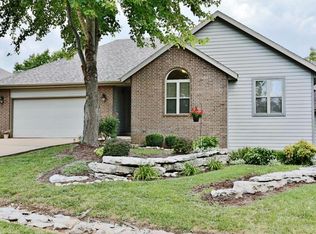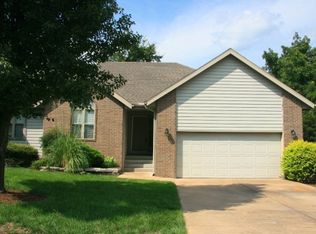Closed
Price Unknown
1745 Cedar Ridge Way, Branson West, MO 65737
2beds
1,543sqft
Townhouse
Built in 1996
435.6 Square Feet Lot
$314,200 Zestimate®
$--/sqft
$1,402 Estimated rent
Home value
$314,200
$276,000 - $358,000
$1,402/mo
Zestimate® history
Loading...
Owner options
Explore your selling options
What's special
Low-Maintenance Walk-In Living @ StoneBridge VillageGet ready to enjoy resort-style living with StoneBridge Village's coveted amenities: award-winning golf course, clubhouse/restaurant, three pools, tennis, walking trails, professionally landscaped grounds (included in dues), and 24/7 gated security. Fall in love with this HGTV-inspired, fully move-in ready 2 bed, 2 bath townhome--just in time to watch the Ozark hardwoods turn in the crisp fall air from your sunroom! Step inside through the covered front portico into a light-filled main living space with vaulted ceilings, stunning LVP wood flooring, built-in cabinetry, airy paint palette, and a cozy stone fireplace--perfect for holiday gatherings.All-Seasons Room & Outdoor Living: Enjoy two outdoor entertaining spaces, including an all-seasons room with wooded and mountain views for year-round enjoyment, plus an oversized, partially covered deck.Home-Chef Kitchen: White cabinetry, granite counters, stainless appliances, ample prep/storage, and both bar and formal dining.Spacious Owner's Retreat: Oversized windows with serene wooded views, spa-style ensuite with dual sinks, jetted soaking tub, and walk-in shower.Guest Ready: Second oversized bedroom and updated full bath, all on one easy walk-in level.Peace of Mind: Professional landscaping (in dues), encapsulated crawlspace (storage or storm shelter), spacious laundry/mudroom, and 2-car garage with built-ins and golf cart space.Prime Location: Less than a mile to Silver Dollar City, ~20 mins to Branson, 10 mins to Table Rock Lake, Lake Taneycomo, Mark Twain Nat'l Forest, and Kimberling City's lakefront dining, spas, and shops.Whether sipping coffee in the sunroom, strolling scenic trails, or teeing off at Ledgestone Golf Course, this home delivers a true StoneBridge lifestyle--low-maintenance, nature-wrapped, and move-in ready.
Zillow last checked: 8 hours ago
Listing updated: November 14, 2025 at 01:40pm
Listed by:
Ann Ferguson 417-830-0175,
Keller Williams Tri-Lakes
Bought with:
Bobby G Hampton, II, 2013010760
Sturdy Real Estate
Source: SOMOMLS,MLS#: 60304445
Facts & features
Interior
Bedrooms & bathrooms
- Bedrooms: 2
- Bathrooms: 2
- Full bathrooms: 2
Primary bedroom
- Area: 266.5
- Dimensions: 20.5 x 13
Bedroom 2
- Area: 245
- Dimensions: 17.5 x 14
Primary bathroom
- Area: 94.5
- Dimensions: 13.5 x 7
Bathroom full
- Area: 52.5
- Dimensions: 10.5 x 5
Garage
- Area: 493.5
- Dimensions: 23.5 x 21
Kitchen
- Area: 136.5
- Dimensions: 13 x 10.5
Laundry
- Area: 41.25
- Dimensions: 7.5 x 5.5
Living room
- Description: Includes Dining Area
- Area: 522
- Dimensions: 29 x 18
Sun room
- Area: 220
- Dimensions: 20 x 11
Heating
- Heat Pump, Central, Electric
Cooling
- Heat Pump, Ceiling Fan(s)
Appliances
- Included: Dishwasher, Free-Standing Electric Oven, Dryer, See Remarks, Washer, Microwave, Refrigerator, Electric Water Heater, Disposal, Water Filtration
- Laundry: W/D Hookup
Features
- High Ceilings, Quartz Counters, Internet - Cable, Crown Molding, Granite Counters, Vaulted Ceiling(s), Walk-In Closet(s), Walk-in Shower, High Speed Internet
- Flooring: Carpet, Luxury Vinyl, Tile
- Doors: Storm Door(s)
- Windows: Tilt-In Windows, Double Pane Windows, Blinds, Window Treatments
- Has basement: No
- Attic: Pull Down Stairs
- Has fireplace: Yes
- Fireplace features: Living Room, Propane, Glass Doors, Stone
Interior area
- Total structure area: 1,543
- Total interior livable area: 1,543 sqft
- Finished area above ground: 1,543
- Finished area below ground: 0
Property
Parking
- Total spaces: 2
- Parking features: Driveway, Paved, Garage Faces Front, Garage Door Opener
- Attached garage spaces: 2
- Has uncovered spaces: Yes
Features
- Levels: One
- Stories: 1
- Patio & porch: Glass Enclosed, Deck, Covered
- Exterior features: Rain Gutters, Cable Access
Lot
- Size: 435.60 sqft
- Features: Sprinklers In Front, Wooded/Cleared Combo, Wooded, Landscaped
Details
- Parcel number: 124.017000000027.000
Construction
Type & style
- Home type: Townhouse
- Property subtype: Townhouse
Materials
- HardiPlank Type, Stone
- Foundation: Crawl Space
- Roof: Composition
Condition
- Year built: 1996
Utilities & green energy
- Sewer: Public Sewer
- Water: Public
- Utilities for property: Cable Available
Community & neighborhood
Security
- Security features: Smoke Detector(s)
Location
- Region: Branson West
- Subdivision: Stonebridge Village
HOA & financial
HOA
- HOA fee: $167 monthly
- Services included: Play Area, Pool, Basketball Court, Exercise Room, Clubhouse, Tennis Court(s), Snow Removal, Security, Maintenance Grounds, Gated Entry, Common Area Maintenance
- Second HOA fee: $234 monthly
Other
Other facts
- Listing terms: Cash,VA Loan,USDA/RD,FHA,Conventional
- Road surface type: Asphalt
Price history
| Date | Event | Price |
|---|---|---|
| 11/14/2025 | Sold | -- |
Source: | ||
| 10/10/2025 | Pending sale | $326,000$211/sqft |
Source: | ||
| 9/11/2025 | Listed for sale | $326,000$211/sqft |
Source: | ||
| 8/17/2025 | Listing removed | $326,000$211/sqft |
Source: | ||
| 6/13/2025 | Price change | $326,000-0.9%$211/sqft |
Source: | ||
Public tax history
| Year | Property taxes | Tax assessment |
|---|---|---|
| 2024 | $1,590 +0.1% | $32,470 |
| 2023 | $1,588 +0.6% | $32,470 |
| 2022 | $1,580 | $32,470 |
Find assessor info on the county website
Neighborhood: 65737
Nearby schools
GreatSchools rating
- NAReeds Spring Primary SchoolGrades: PK-1Distance: 3.9 mi
- 3/10Reeds Spring Middle SchoolGrades: 7-8Distance: 3.7 mi
- 5/10Reeds Spring High SchoolGrades: 9-12Distance: 3.5 mi
Schools provided by the listing agent
- Elementary: Reeds Spring
- Middle: Reeds Spring
- High: Reeds Spring
Source: SOMOMLS. This data may not be complete. We recommend contacting the local school district to confirm school assignments for this home.


