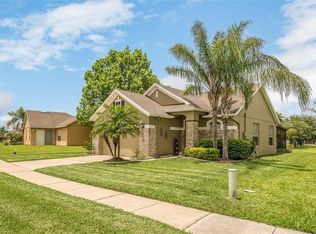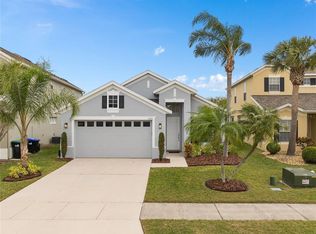Sold for $350,000 on 06/04/25
$350,000
1745 Caribou Hunt Trl, Orlando, FL 32824
3beds
1,664sqft
Single Family Residence
Built in 2003
4,950 Square Feet Lot
$347,900 Zestimate®
$210/sqft
$2,422 Estimated rent
Home value
$347,900
$317,000 - $383,000
$2,422/mo
Zestimate® history
Loading...
Owner options
Explore your selling options
What's special
Welcome to this spacious 3-bedroom, 2-bathroom home—an ideal opportunity for first-time homebuyers or investors looking to add value! This home features a large living area, offering plenty of space for everyday living and entertaining. With great bones and a functional layout, it’s ready for your personal touch. Cosmetic updates will go a long way in transforming this property into a true gem. Located in a gated community with a modest HOA, residents enjoy access to a community pool and a welcoming neighborhood feel. Conveniently situated near Wyndham Lakes Elementary, Meadow Wood Middle, and Cypress Creek High, plus just minutes from shopping, dining, and major roadways. With a little vision and TLC, this home has the potential to shine—whether as a starter home or a solid investment property. AC JAN 21
Zillow last checked: 8 hours ago
Listing updated: June 04, 2025 at 11:39am
Listing Provided by:
Tom McKnight 352-978-9777,
KELLER WILLIAMS ELITE PARTNERS III REALTY 321-527-5111
Bought with:
Ivelisse Uceta Sanchez, 3534068
LPT REALTY, LLC
Source: Stellar MLS,MLS#: G5092270 Originating MLS: Lake and Sumter
Originating MLS: Lake and Sumter

Facts & features
Interior
Bedrooms & bathrooms
- Bedrooms: 3
- Bathrooms: 2
- Full bathrooms: 2
Primary bedroom
- Features: Ceiling Fan(s), En Suite Bathroom, Walk-In Closet(s)
- Level: First
- Area: 168 Square Feet
- Dimensions: 14x12
Bedroom 2
- Features: Ceiling Fan(s), Built-in Closet
- Level: Basement
- Area: 132 Square Feet
- Dimensions: 11x12
Bedroom 3
- Features: Ceiling Fan(s), Built-in Closet
- Level: First
- Area: 132 Square Feet
- Dimensions: 11x12
Primary bathroom
- Features: Dual Sinks, En Suite Bathroom, Exhaust Fan, Makeup/Vanity Space, Tub with Separate Shower Stall, Water Closet/Priv Toilet, Linen Closet
- Level: First
- Area: 126 Square Feet
- Dimensions: 14x9
Balcony porch lanai
- Level: First
- Area: 88 Square Feet
- Dimensions: 11x8
Den
- Level: First
- Area: 80 Square Feet
- Dimensions: 10x8
Dining room
- Level: First
- Area: 99 Square Feet
- Dimensions: 11x9
Kitchen
- Level: First
- Area: 132 Square Feet
- Dimensions: 11x12
Living room
- Features: Ceiling Fan(s)
- Level: First
- Area: 195 Square Feet
- Dimensions: 13x15
Heating
- Central
Cooling
- Central Air
Appliances
- Included: Dishwasher, Disposal, Range Hood, Refrigerator
- Laundry: Laundry Room
Features
- Living Room/Dining Room Combo, Thermostat, Walk-In Closet(s)
- Flooring: Carpet, Ceramic Tile
- Has fireplace: No
Interior area
- Total structure area: 2,189
- Total interior livable area: 1,664 sqft
Property
Parking
- Total spaces: 2
- Parking features: Garage - Attached
- Attached garage spaces: 2
Features
- Levels: One
- Stories: 1
- Exterior features: Irrigation System, Sidewalk
Lot
- Size: 4,950 sqft
Details
- Parcel number: 312430350001120
- Zoning: P-D
- Special conditions: None
Construction
Type & style
- Home type: SingleFamily
- Property subtype: Single Family Residence
Materials
- Block
- Foundation: Slab
- Roof: Shingle
Condition
- New construction: No
- Year built: 2003
Utilities & green energy
- Sewer: Public Sewer
- Water: Public
- Utilities for property: Cable Available, Electricity Connected, Phone Available, Sewer Connected, Street Lights
Community & neighborhood
Location
- Region: Orlando
- Subdivision: HUNTCLIFF PARK 51 48
HOA & financial
HOA
- Has HOA: Yes
- HOA fee: $120 monthly
- Association name: DWD Professional Management, LLC/Marjorie Webb
- Association phone: 407-251-2200
Other fees
- Pet fee: $0 monthly
Other financial information
- Total actual rent: 27264
Other
Other facts
- Listing terms: Cash,Conventional,FHA,VA Loan
- Ownership: Fee Simple
- Road surface type: Paved
Price history
| Date | Event | Price |
|---|---|---|
| 6/4/2025 | Sold | $350,000$210/sqft |
Source: | ||
| 4/24/2025 | Pending sale | $350,000$210/sqft |
Source: | ||
| 4/22/2025 | Listed for sale | $350,000+120.5%$210/sqft |
Source: | ||
| 6/6/2022 | Listing removed | -- |
Source: Zillow Rental Network_1 | ||
| 6/1/2022 | Price change | $1,995-12.3%$1/sqft |
Source: Zillow Rental Network_1 | ||
Public tax history
| Year | Property taxes | Tax assessment |
|---|---|---|
| 2024 | $5,229 +10.3% | $284,293 +10% |
| 2023 | $4,739 +15.4% | $258,448 +10% |
| 2022 | $4,107 +12.6% | $234,953 +10% |
Find assessor info on the county website
Neighborhood: Meadow Woods
Nearby schools
GreatSchools rating
- 7/10Wyndham Lakes Elementary SchoolGrades: PK-5Distance: 0.1 mi
- 6/10Meadow Woods Middle SchoolGrades: 6-8Distance: 1.1 mi
- 5/10Cypress Creek High SchoolGrades: 9-12Distance: 2.4 mi
Schools provided by the listing agent
- Elementary: Wyndham Lakes Elementary
- Middle: Meadow Wood Middle
- High: Cypress Creek High
Source: Stellar MLS. This data may not be complete. We recommend contacting the local school district to confirm school assignments for this home.
Get a cash offer in 3 minutes
Find out how much your home could sell for in as little as 3 minutes with a no-obligation cash offer.
Estimated market value
$347,900
Get a cash offer in 3 minutes
Find out how much your home could sell for in as little as 3 minutes with a no-obligation cash offer.
Estimated market value
$347,900

